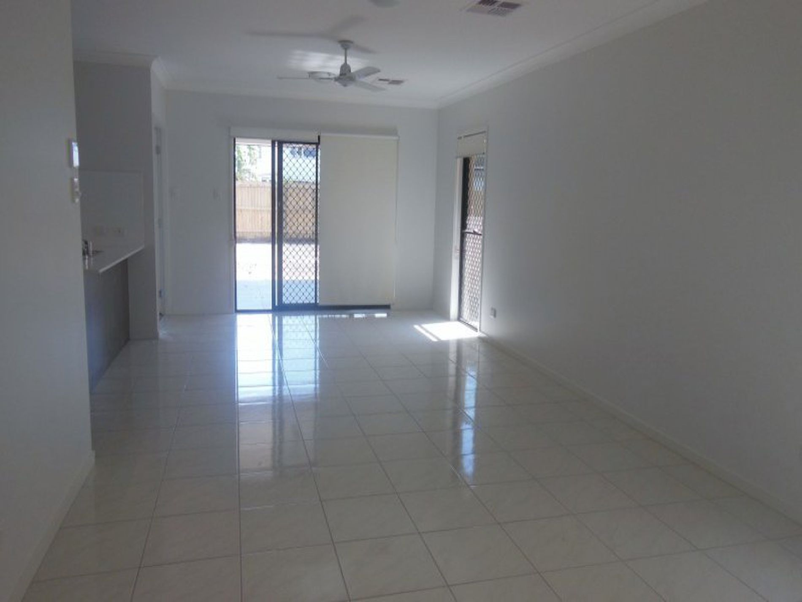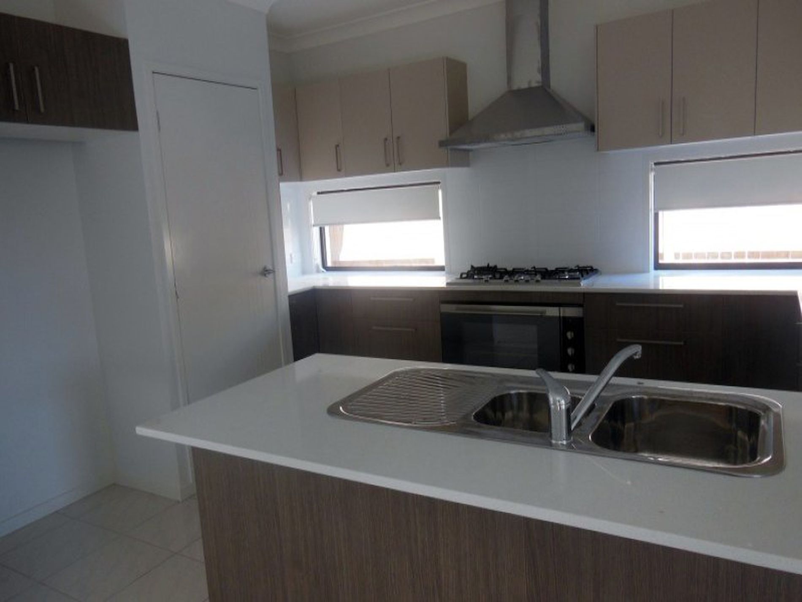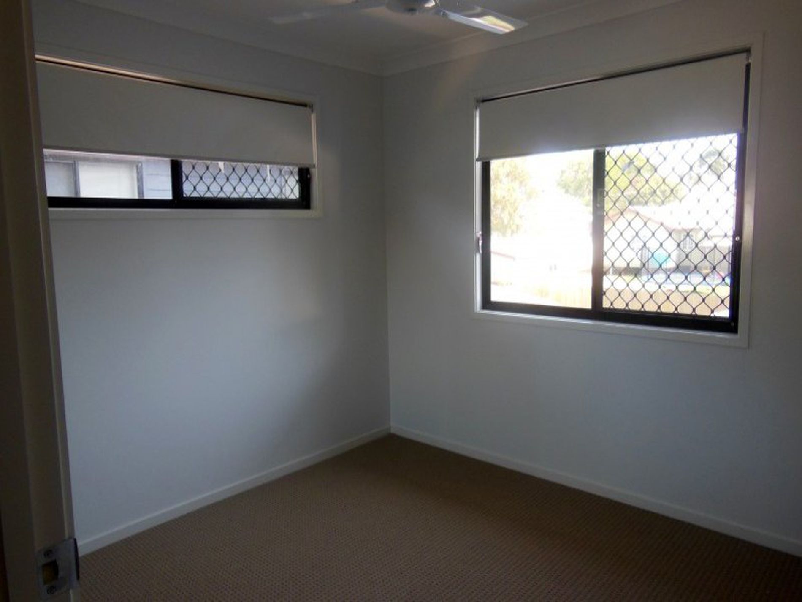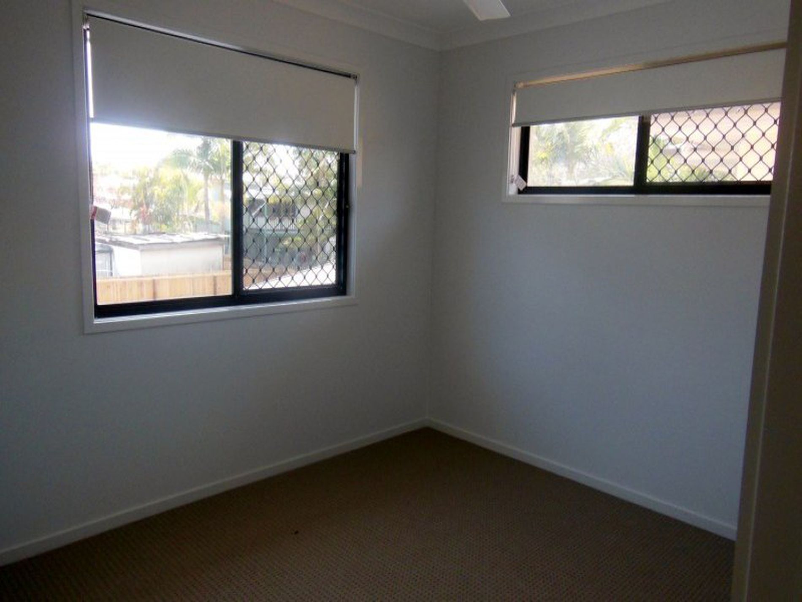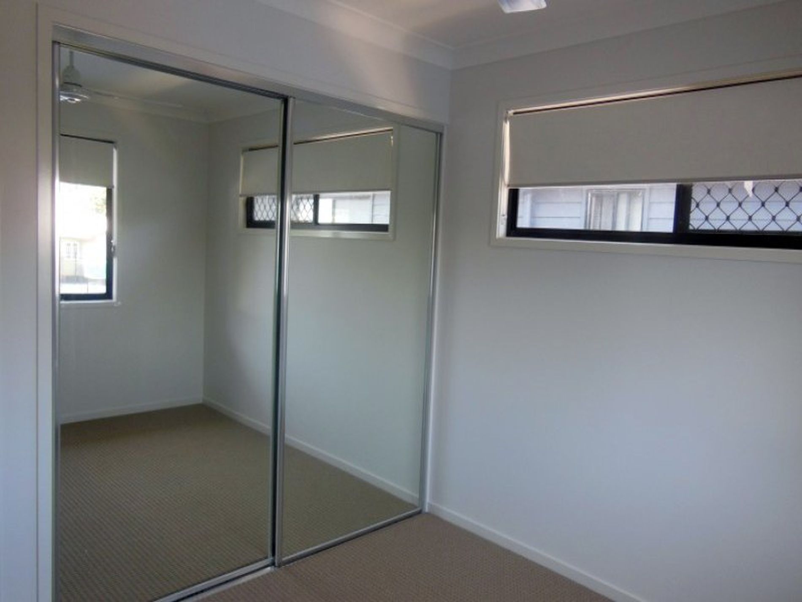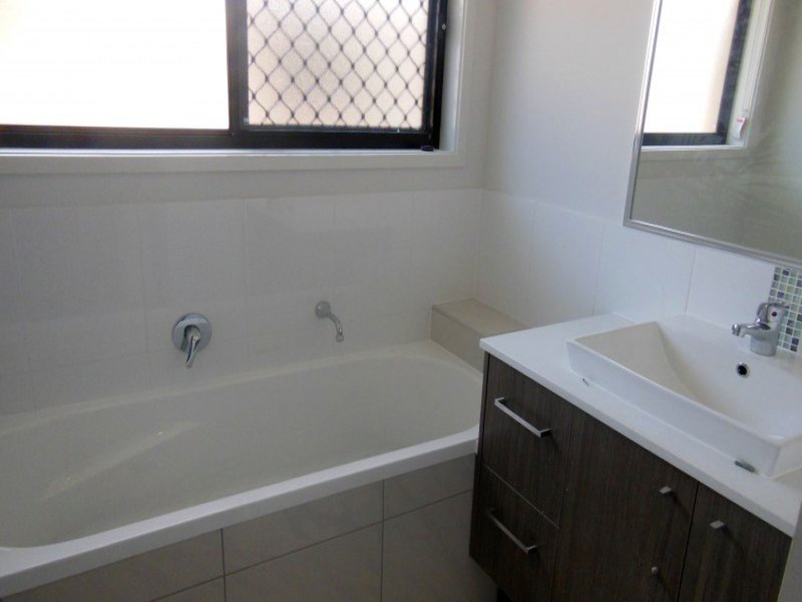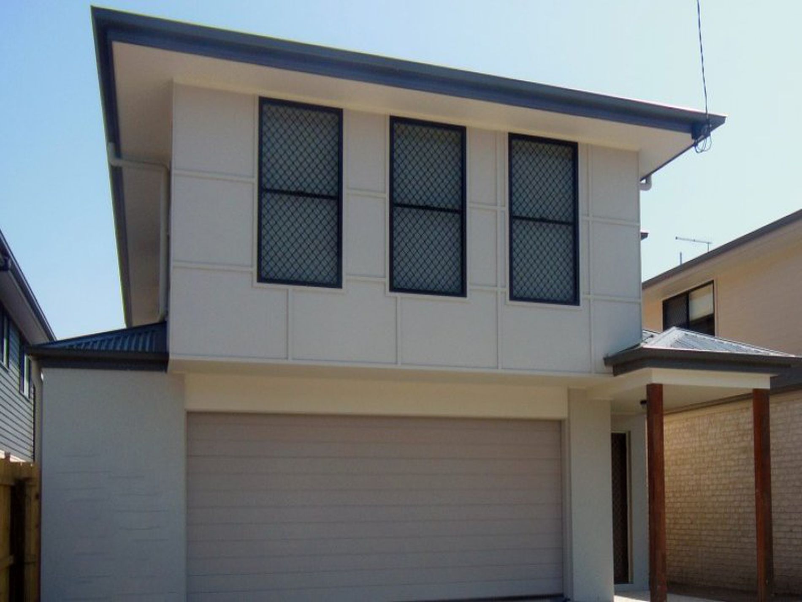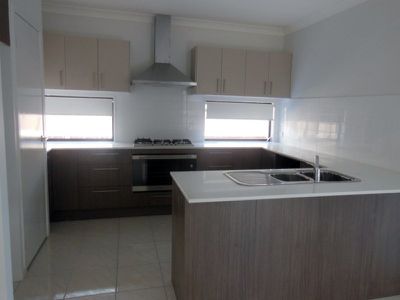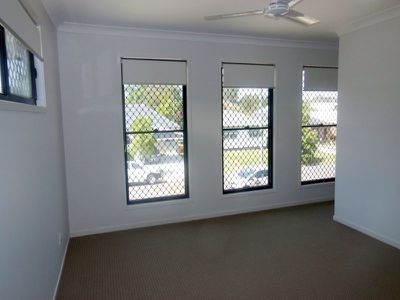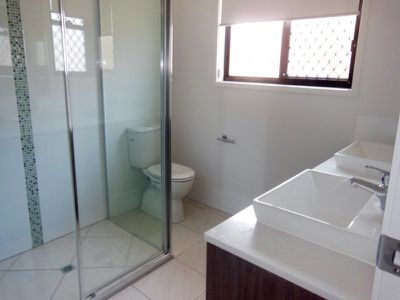Overview
-
1162142
-
4 May 2015
-
House
-
Let!
-
2
-
5
-
2
Description
Handsomely Designed Executive Home
Step inside this beautifully flowing home, which has been so thoughtfully designed with the modern family in mind.
The open plan entrance way leads through to the family room and out to the alfresco area with tidy landscaped gardens which are fully fenced.
This kitchen is awesome, great colour scheme, fully equipped with stainless steel appliances, a large gas cook top, double oven, walk in pantry plus a dishwasher, stone benchtops- it can even accommodate a double fridge with plumbing.
This home comprises of two levels. The lower is well equipped with large open plan living room with air con and media room, large laundry and powder room for guests plus fifth bedroom or study. There are four good sized bedrooms upstairs the master with WIR and ensuite plus air con.
This property is in a fantastic location with easy access to local shops, cafes and train, the gateway motorway. It really has every thing you could ever want.
Pets on application.
Call today for an inspection.
Features
- Air Conditioning
- Built-in Wardrobes


