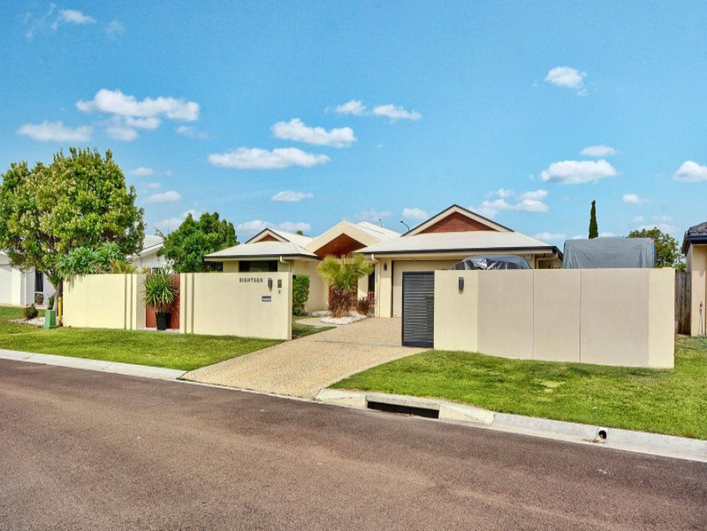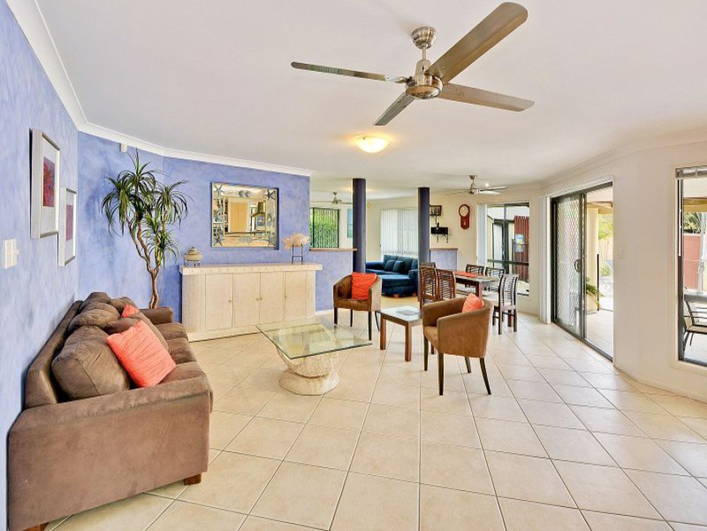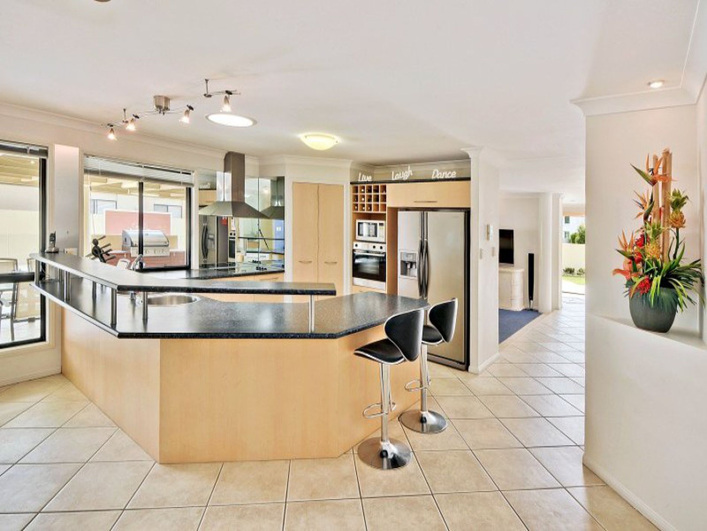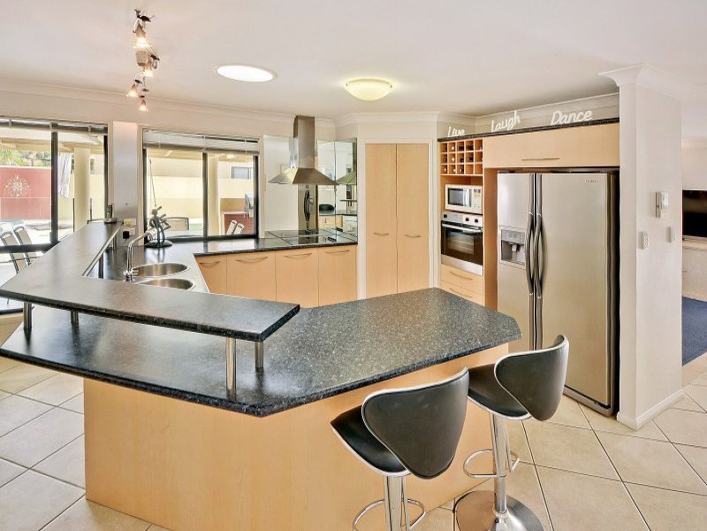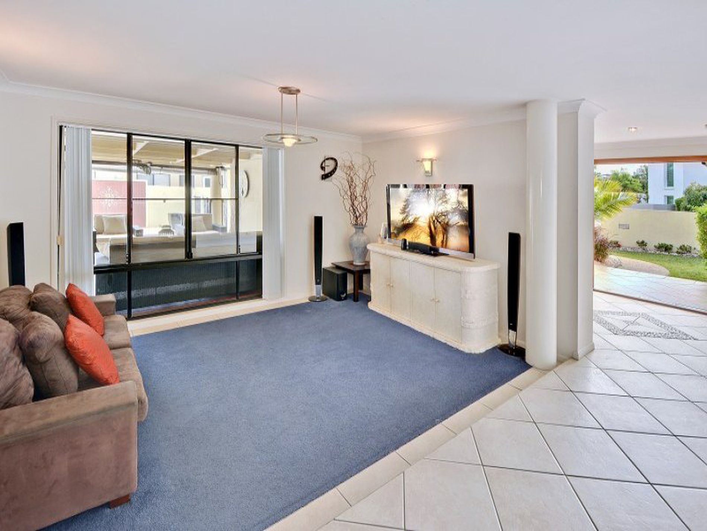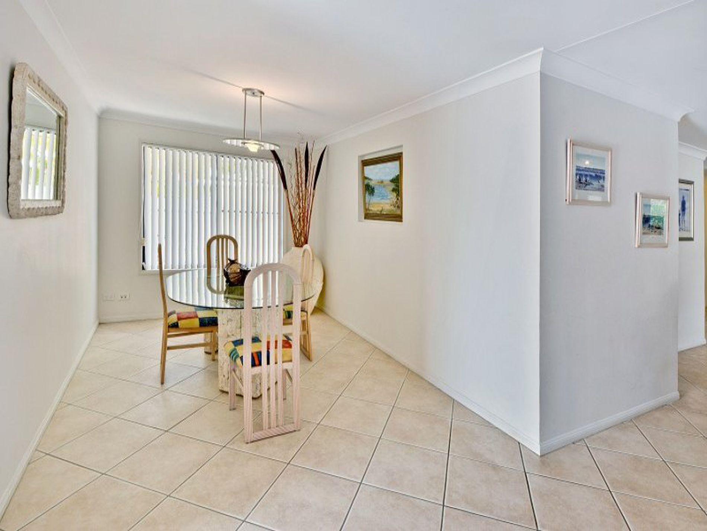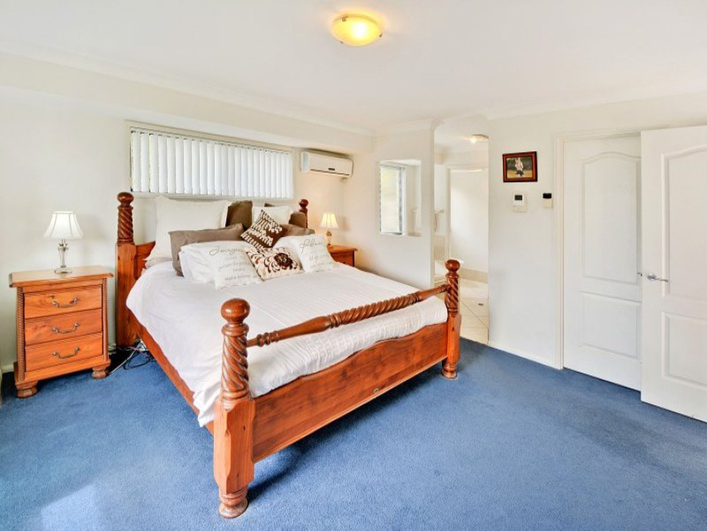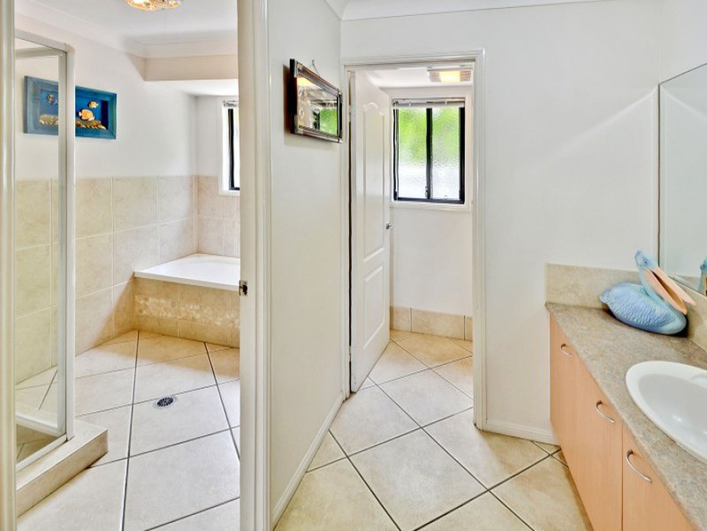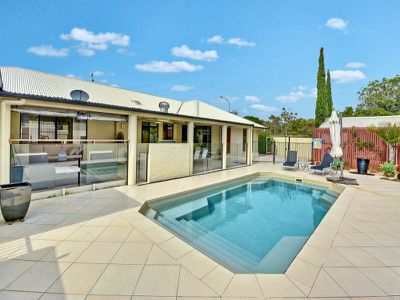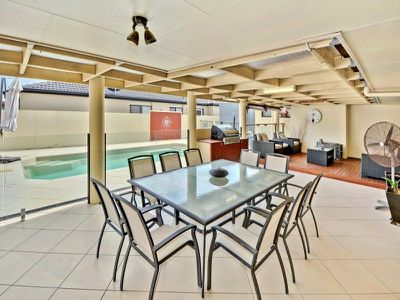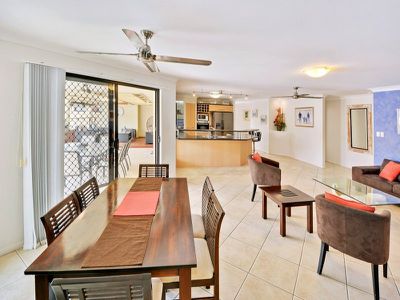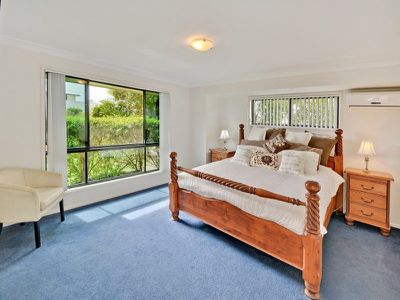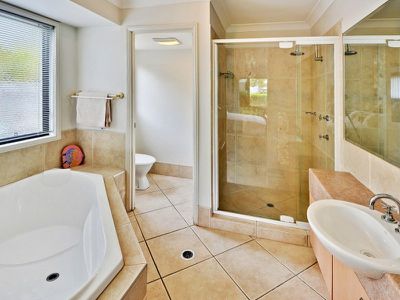Overview
-
1162188
-
1 April 2014
-
House
-
Let!
-
736 Square metres
-
2
-
4
-
2
Description
Impressive Kawana Island Family Home
This immaculately presented and well designed family home will impress from the moment you enter, and offers an absolute abundance of room, both indoors and out.
With three living areas, separate dining room, large open plan kitchen, four generous bedrooms and spacious outdoor area overlooking the pristine saltwater in-ground pool, there is space and freedom for the whole family.
This home has been designed with the entertainer in mind, as the expansive covered outdoor terrace has an inbuilt BBQ plus cafe blinds to ensure comfort all year round. The Masterchef in your family will be in heaven, as the huge kitchen offers miles of benchspace, breakfast bar, natural light, wine rack, stainless steel appliances and space for a double door fridge.
The generous master bedroom will become your tranquil retreat, with airconditioning, walk in robe and a large ensuite. The family bathroom is thoughtfully set out, with a separate powder room and WC.
This home also offers double lock up garaging with remote entry plus room for boats, caravans and any extra parking you may require, and also remote gate entry.
Pool maintenance included, tenants to pay for chemicals.
Inspections begin on the 1st of April, so don't delay in registering your interest with Leasing Manager Lauren Clark.
Features
- Air Conditioning
- Built-in Wardrobes


