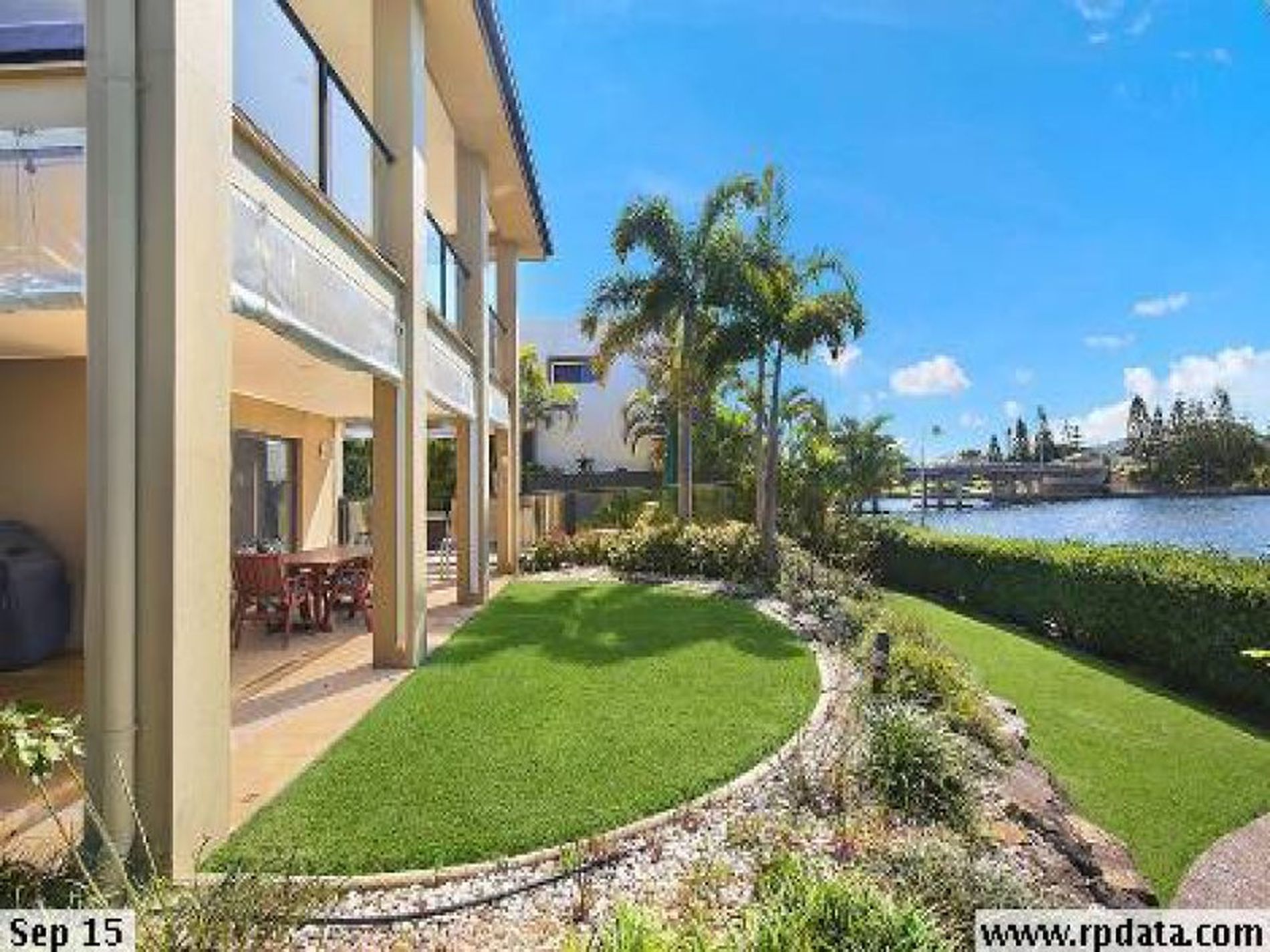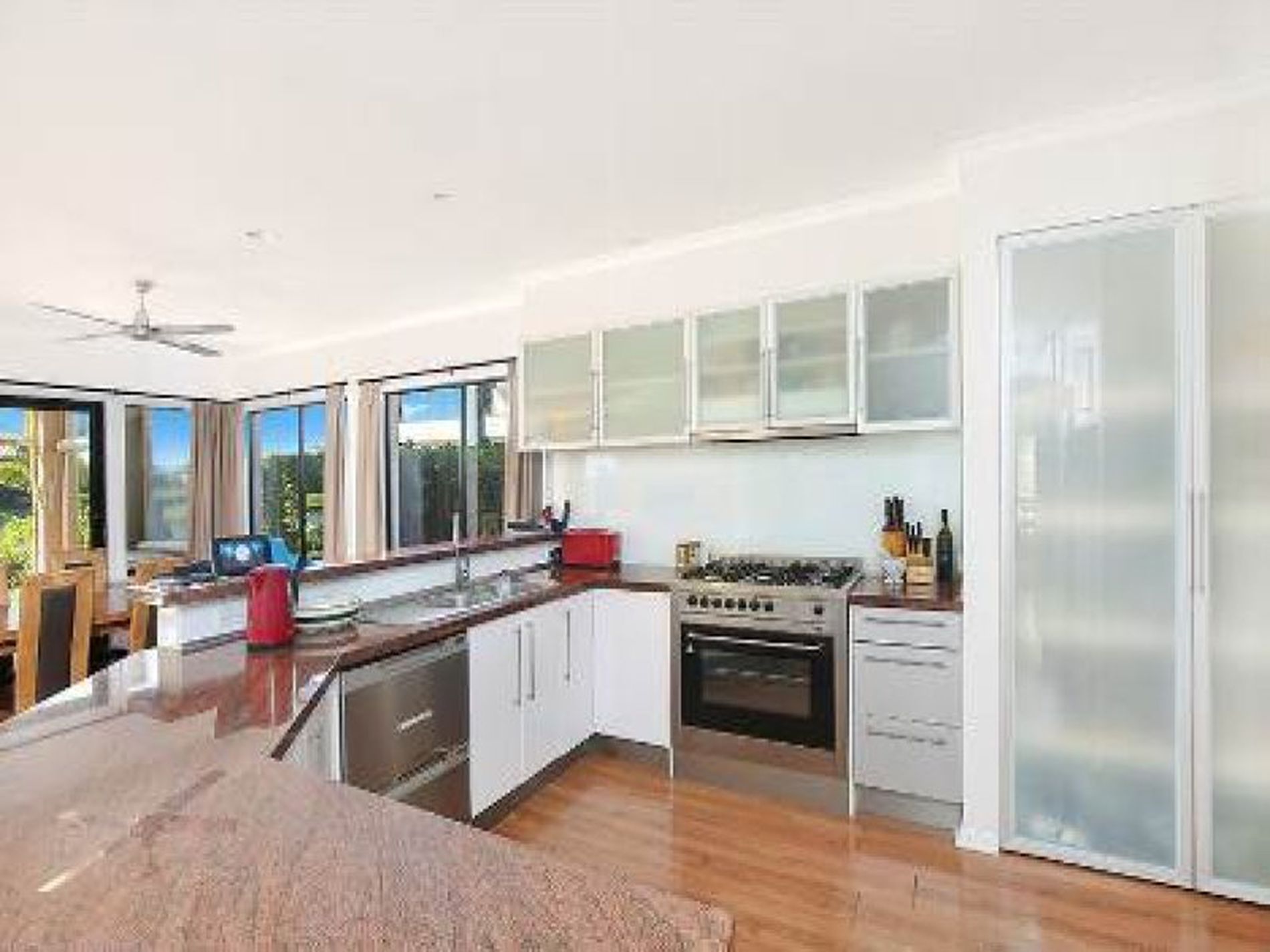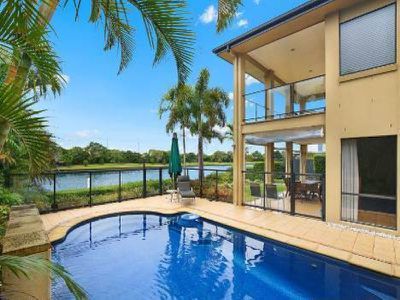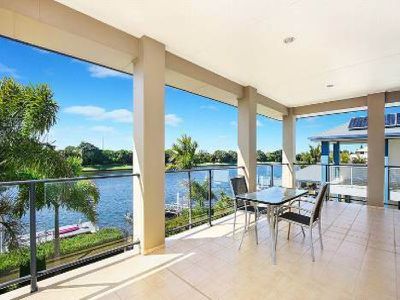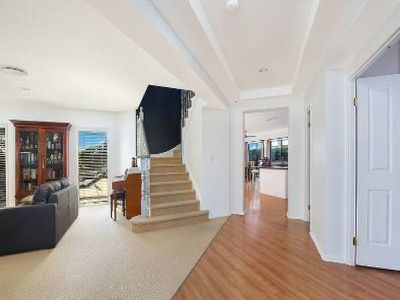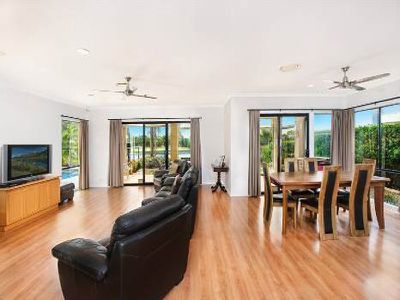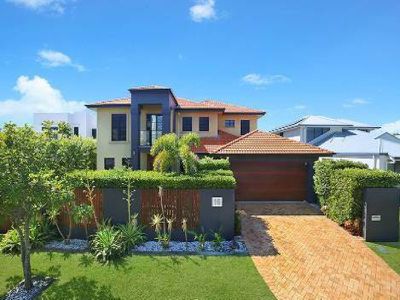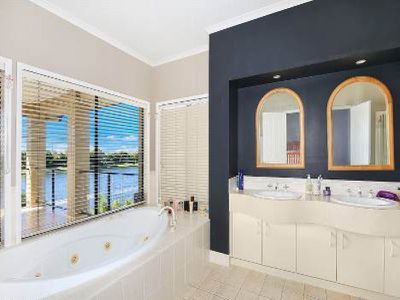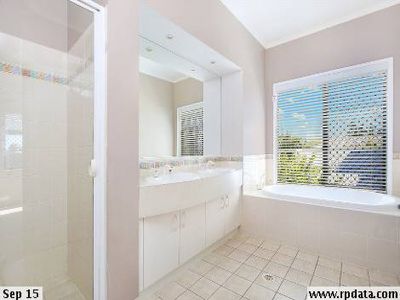Overview
-
1162355
-
3 March 2016
-
House
-
Let!
-
2
-
4
-
2
Description
Executive Waterfont Home, Enjoy a True Coast Lifestyle
This large waterfront home is a must to inspect with a spacious well designed floor plan that maximises it's waterfront location. The home features three very large living areas that will cater for all of your families needs, large gourmet kitchen, impressive parents retreat with three additional bedrooms. Outside you will enjoy the landscaped gardens, large solar-heated swimming pool with spa and a private pontoon.
Features:
- Ducted air conditioning (2 systems: 1 downstairs, 1 upstairs)
- Ducted vacuum system, back to base alarm system, intercom system
- Saltwater pool with solar heating, waterfall & in-pool spa
- Entertainers kitchen with 900mm gas & electric oven, piped water to refrigerator space & double drawer dishwasher
- Under-stairs storage area
- Roll down blinds on patio to close up when cold or wet
- 9ft ceilings & full of light
- Side access for van, boat or trailer
- Garden shed
- Pontoon jetty has power, electric winch, water & sink
- Easy access to motorway and University Hospital
This is a break lease property, so get in quick to make an inspection time today.
Features
- Air Conditioning
- Alarm System
- Built-in Wardrobes
- Ducted Vacuum System
- Study



