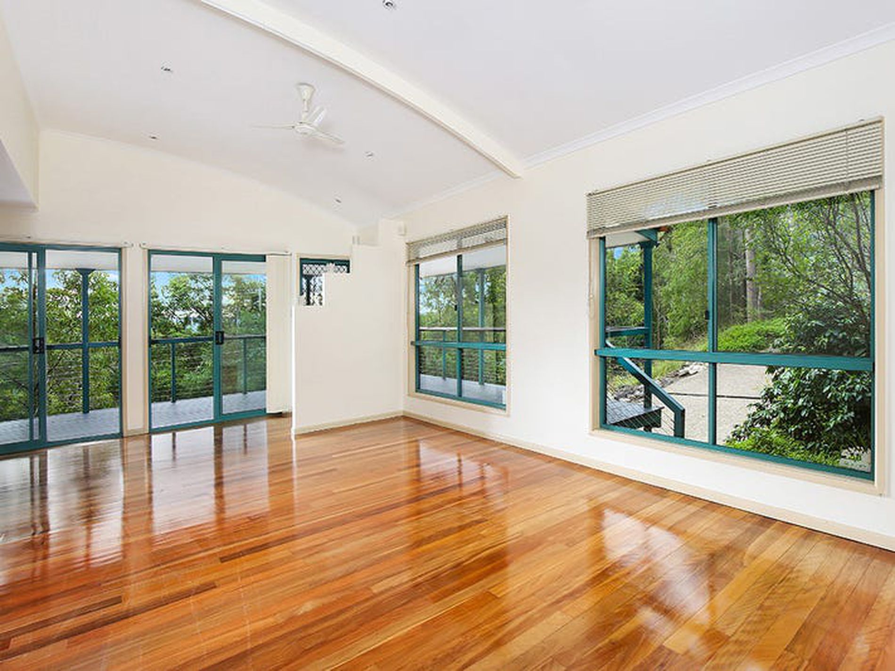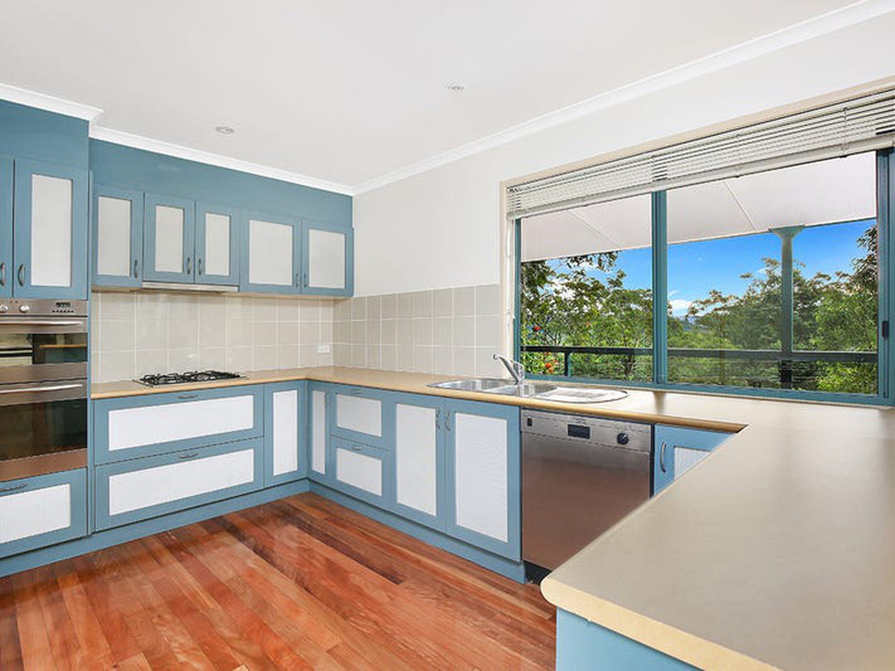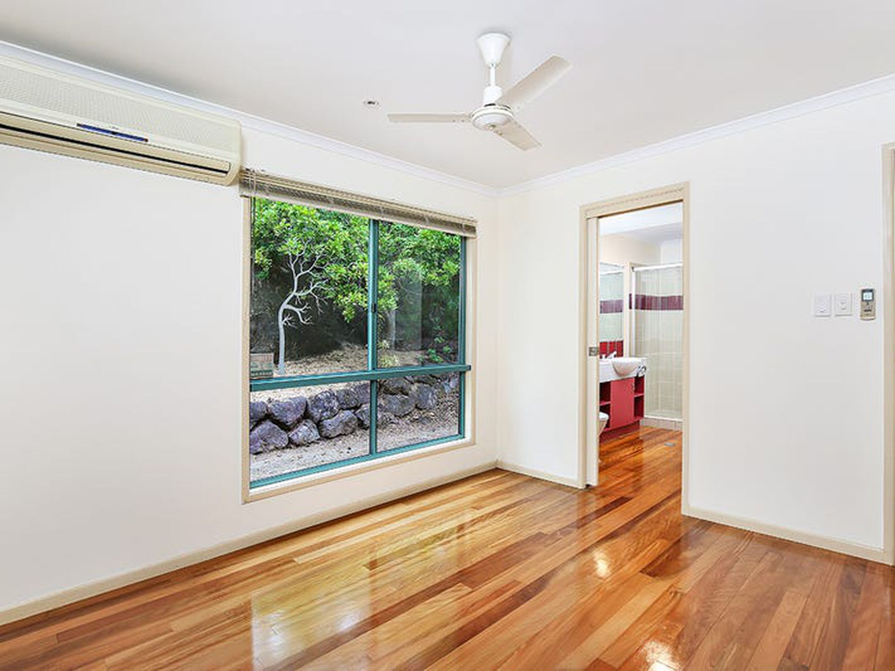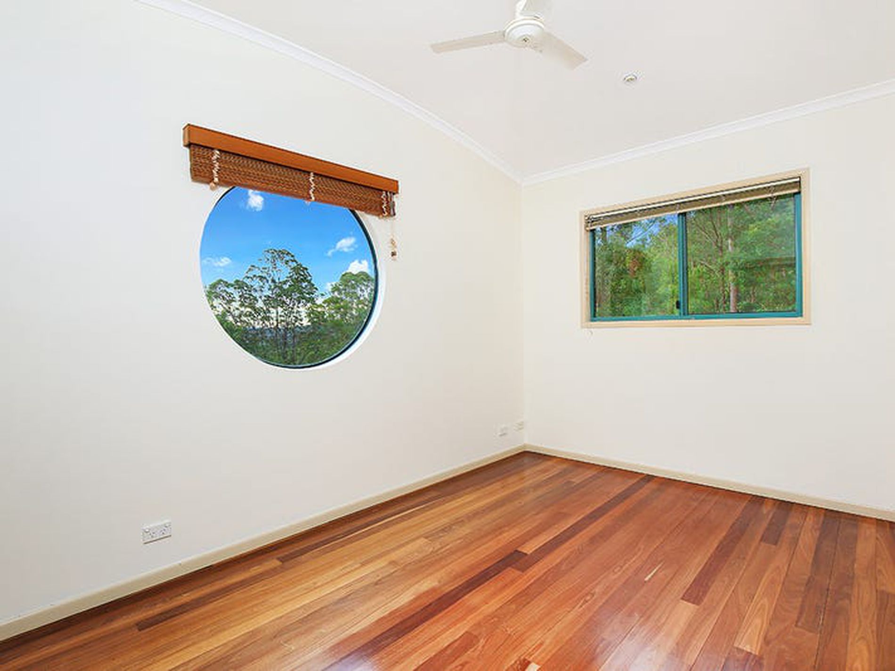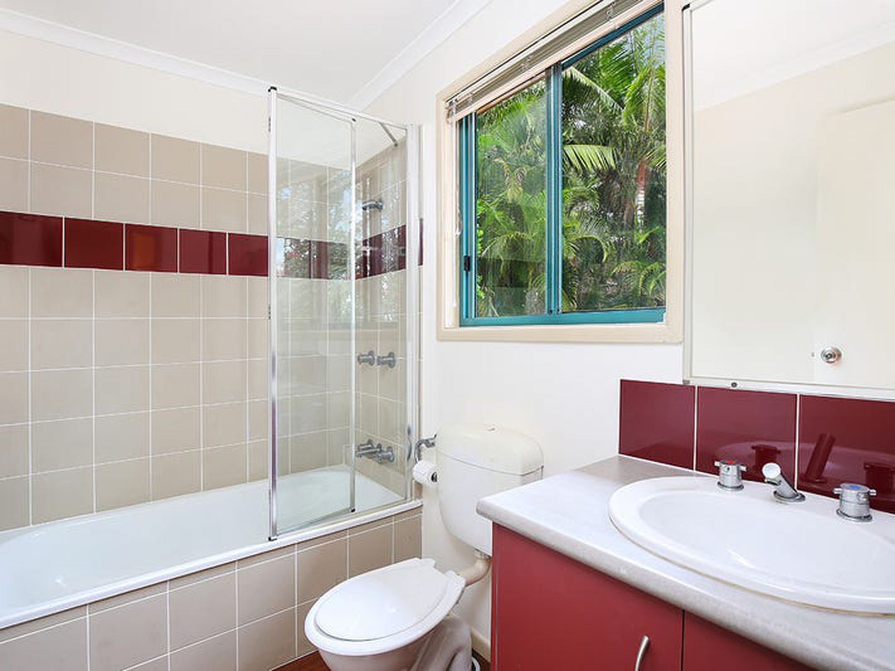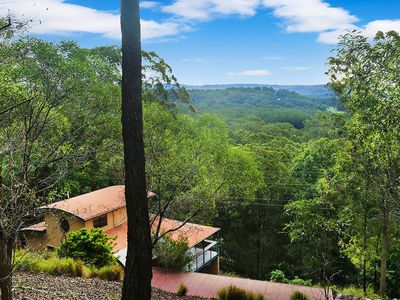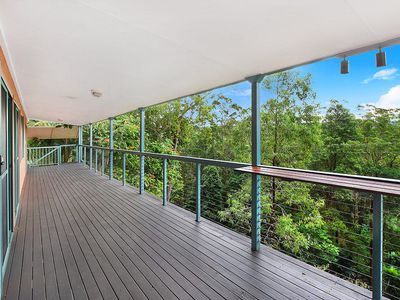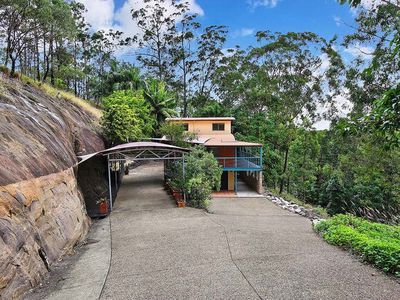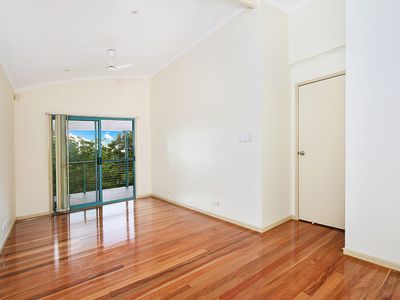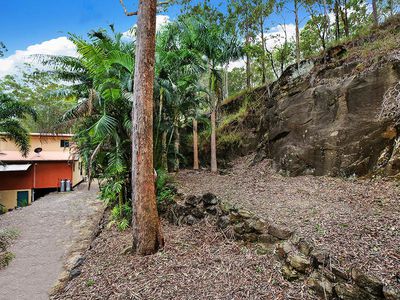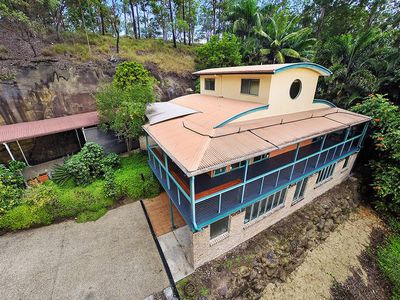Overview
-
1162452
-
1 December 2016
-
House
-
Let!
-
20020 Square metres
-
4
-
4
-
2
Description
Hinterland Bush Haven
A bespoke residence architecturally designed to optimise its unique natural setting, this home overlooks pristine bushland with peaceful mountain views beyond. A true Hinterland charmer, it's nestled among 5 leafy acres which descend from a stunning rock cliff down into lush rainforest.
Freshly painted inside and out, this beautifully maintained bush retreat offers an inviting space for creative pursuits, gardening or simply relaxing amongst the treetops. With gleaming native hardwood floors, a generous sunny deck, ample water and thoughtful touches such as air-conditioning, individual water temperature room control and an in-built wine fridge, this home has been built for privacy, comfort and ease.
- Brushbox & Bluegum flooring throughout
- Freshly painted and well maintained
- 3 bedrooms, master with aircon & ensuite
- Media room with powder room
- Open plan living with aircon, leading to deck
- Very spacious kitchen with stainless steel appliances including dishwasher, gas cooking, electric oven with separate grill, wine fridge
- Rinaii gas hot water with individual room temperature control
- Large covered deck with expansive bushland & hinterland views
- Huge 45,000 litre water tank
- Tandem remote LUG & tandem carport plus additional parking
- 5 acres of bush, rainforest and private nature trails
- Give the mower away, no lawns to maintain!
Homes like these do not last long. Contact Hannah on 0431 006 652 to inspect today!
Features
- Air Conditioning
- Built-in Wardrobes


