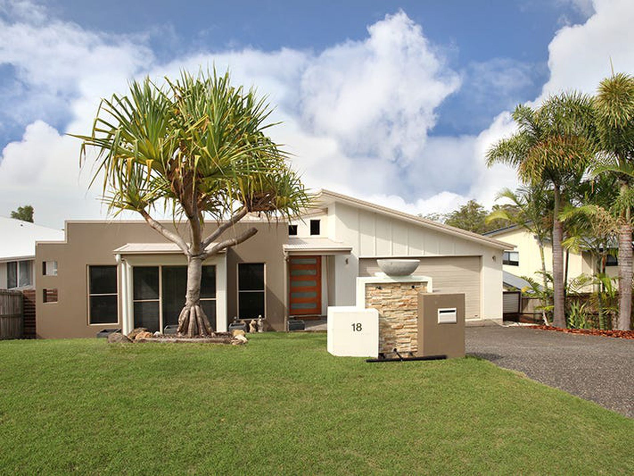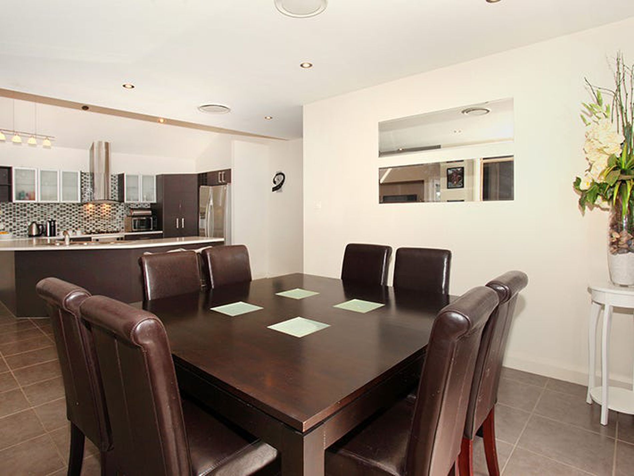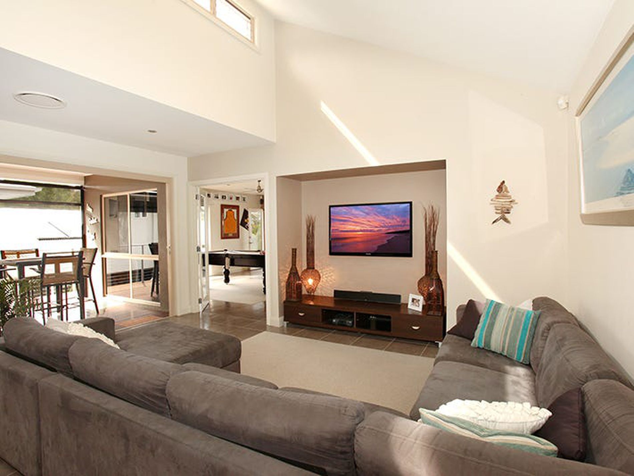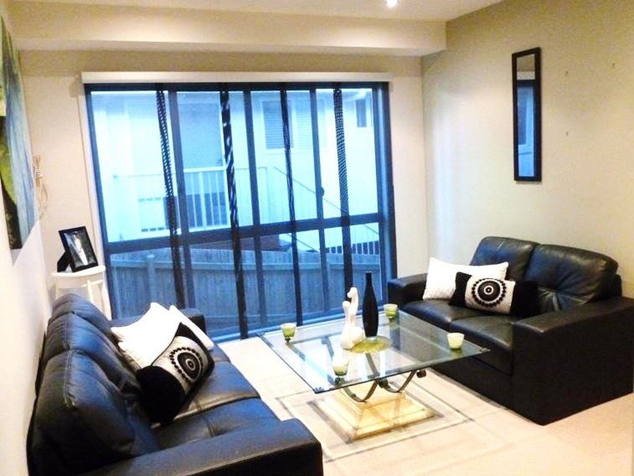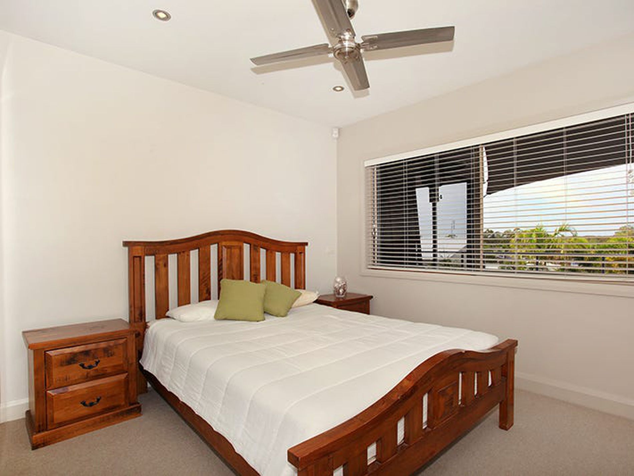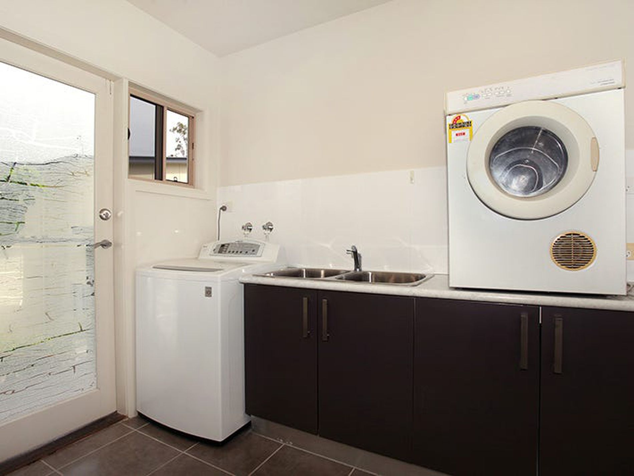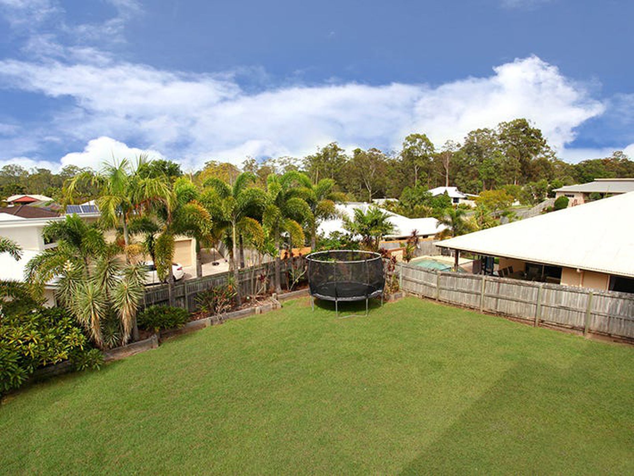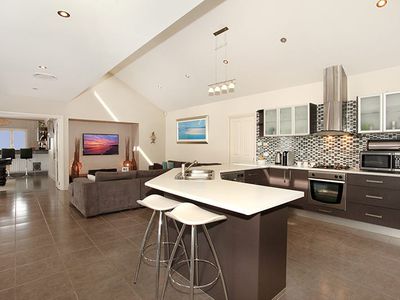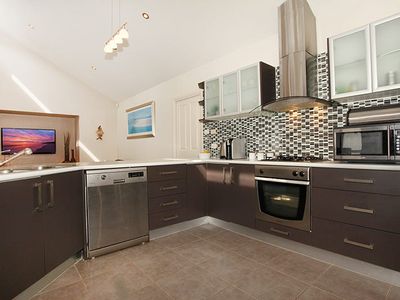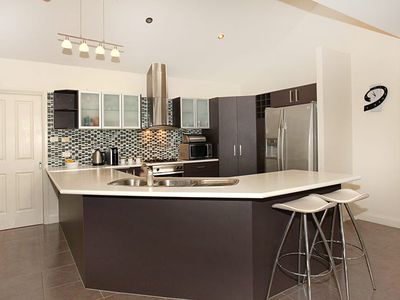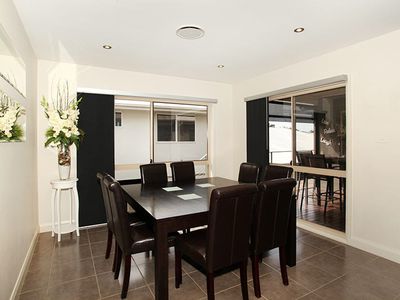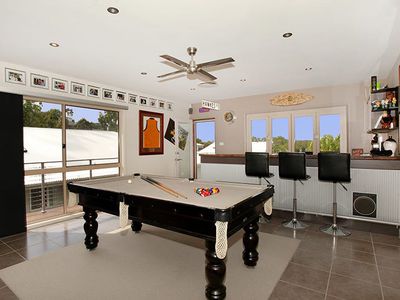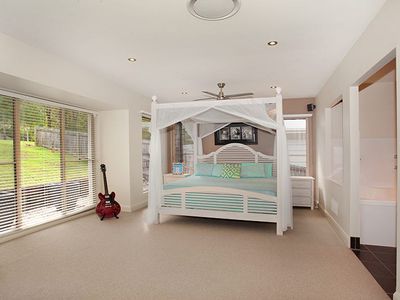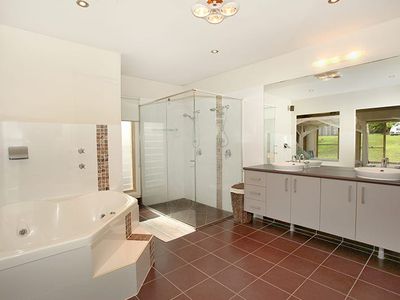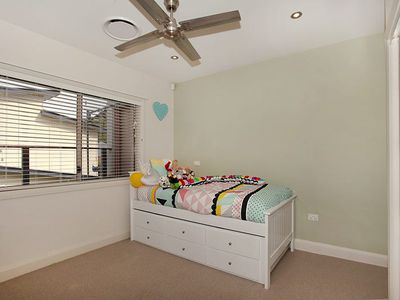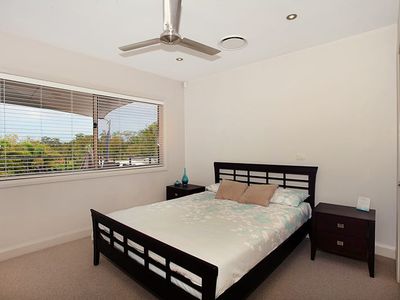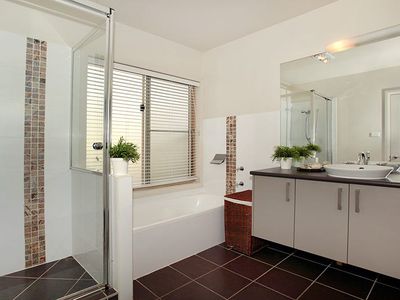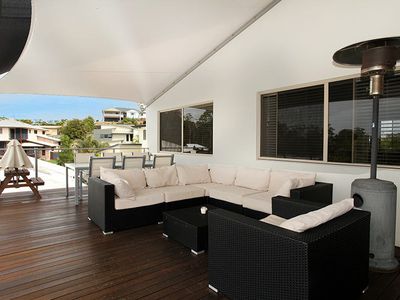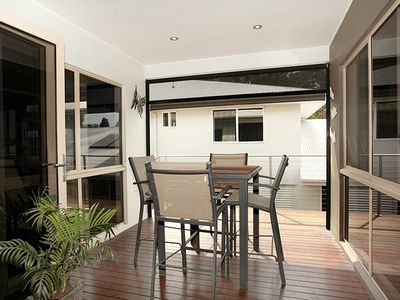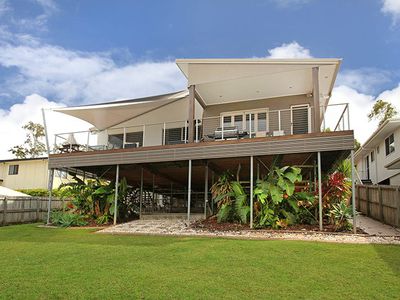Overview
-
1162482
-
24 November 2017
-
House
-
Let!
-
2
-
4
-
2
Description
LARGE LUXURY LIVING
Be amazed by this beautifully designed large family home located in the prestigious "Timberdale Estate Buderim". With three indoor and two outdoor living areas, four large bedrooms and a games/bar room, there is more than enough room for the whole family!
This home has been built and designed for comfortable, luxury living. The master bedroom located at the front of the house, acts as the perfect parents retreat. With a massive open en suite with spa bath, double shower and his and her basins, this room is secluded and gives perfect privacy from the rest of the home. The three other bedrooms have built in robes, large windows to let in plenty of light and ceiling fans and the fourth bedroom has a walk in robe.
The harmonious blend of indoor/outdoor living is the best quality of this property. The feature packed kitchen flows out onto the dining deck, perfect for intimate family meals. The games/bar room continues out onto the large back deck, perfect for Friday footy nights and family BBQ's. The third living area acts as the media room, ideal for movie nights with popcorn and friends!
Features of this property include:
- Four large bedrooms, main with en suite
- Main bathroom with bathtub
- Kitchen with dishwasher, plenty of cupboard and bench space and plumbing for fridge
- Dedicated laundry with outdoor access
- Games/Bar room with sink and space for bar fridge
- Media/study room
- Large living area
- Ducted air conditioning throughout
- Massive, flat grassed backyard
- Two outdoor living areas, back with shade cover
- Large double lock up garage
- Close to schools, shops and transport
The possibilities for this property are endless. Book an inspection today!
Features
- Air Conditioning

