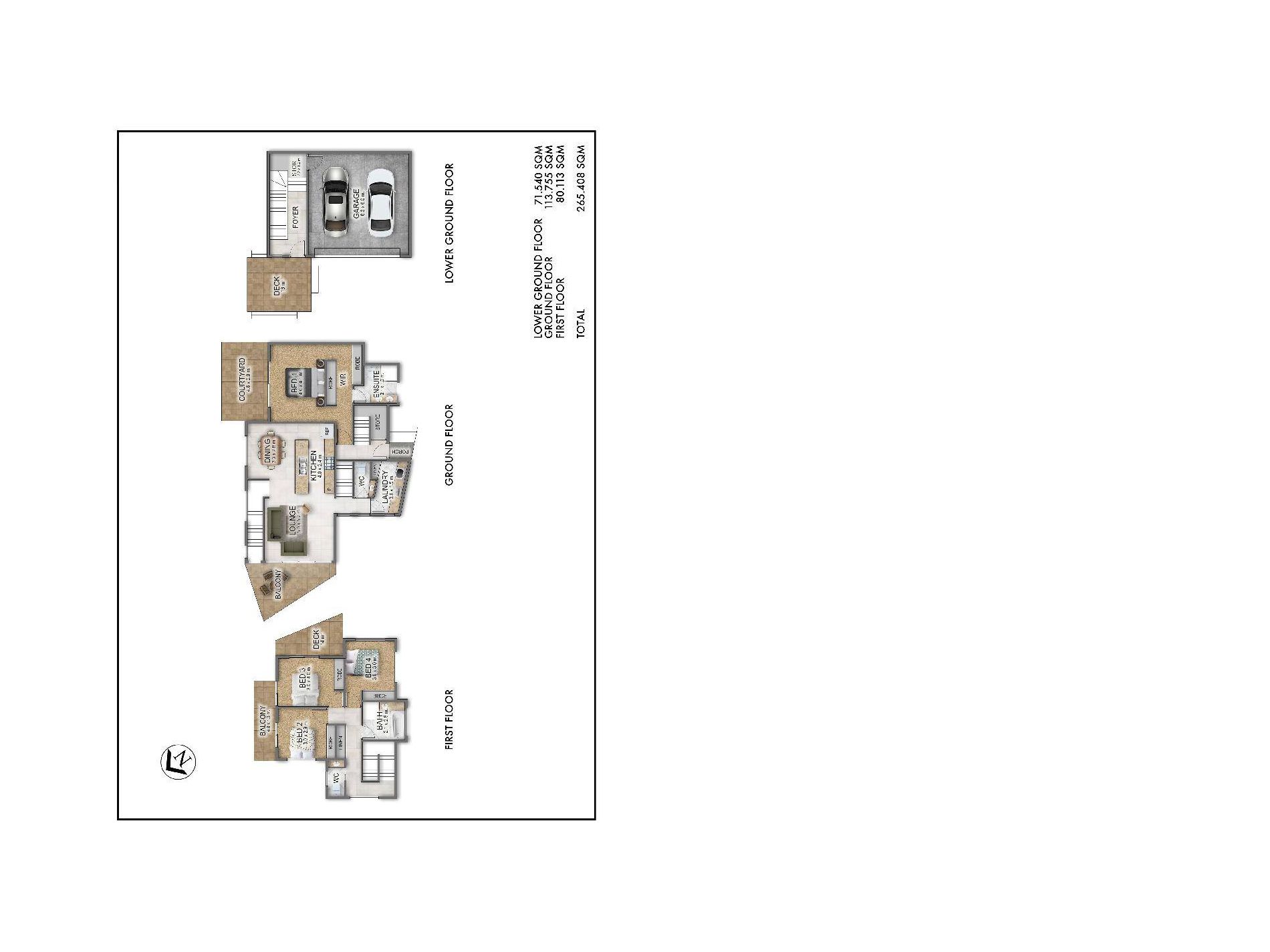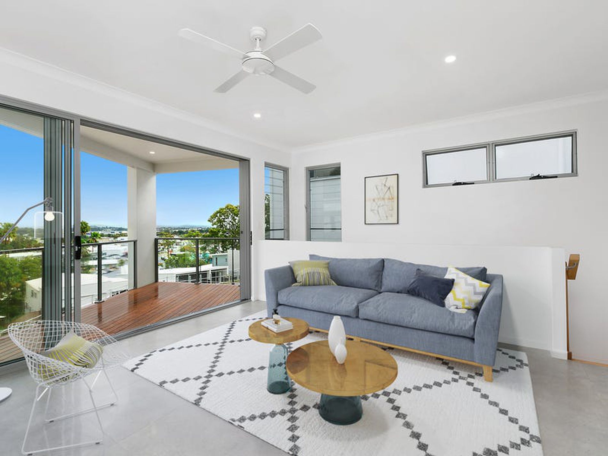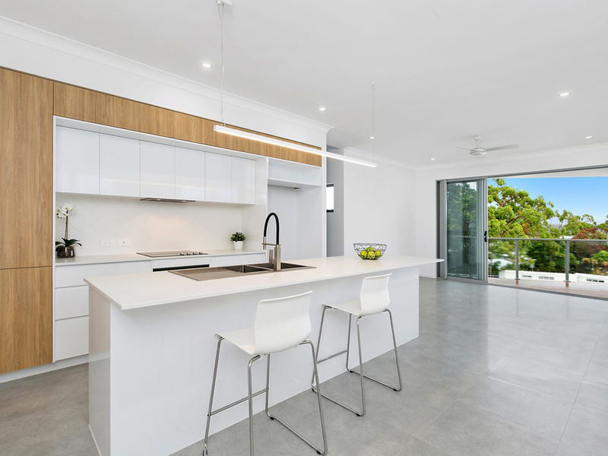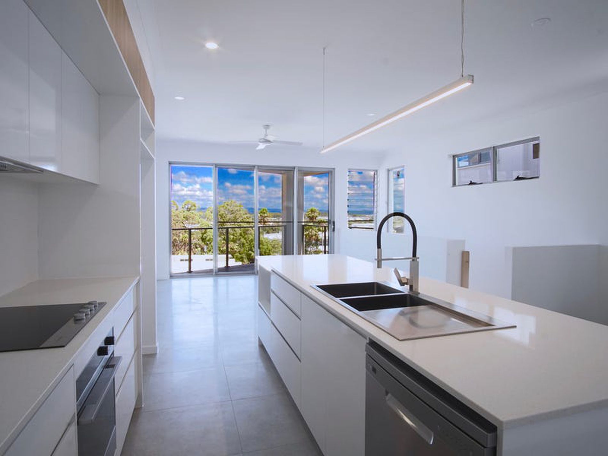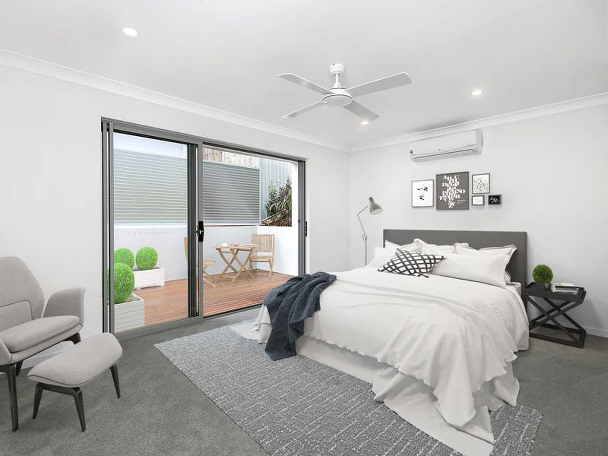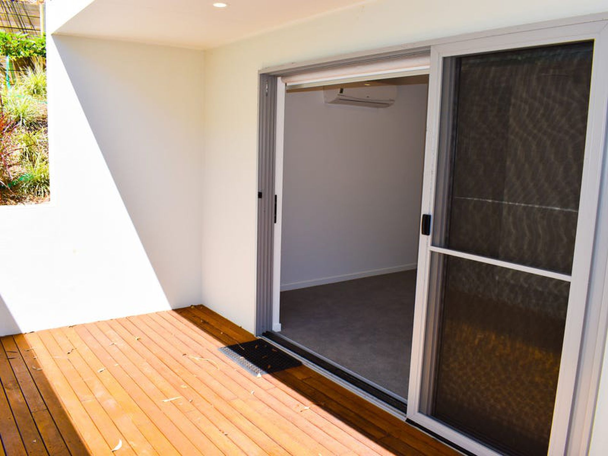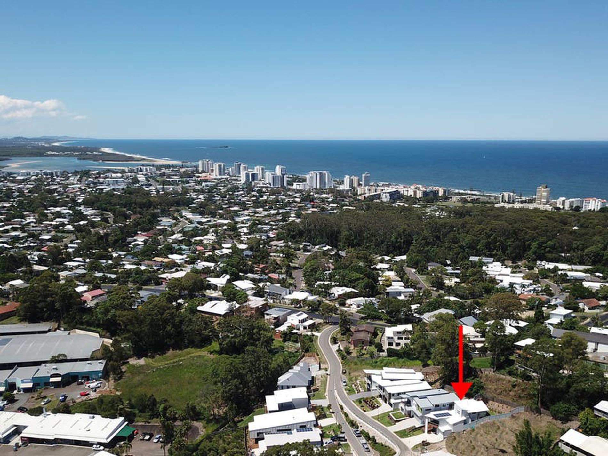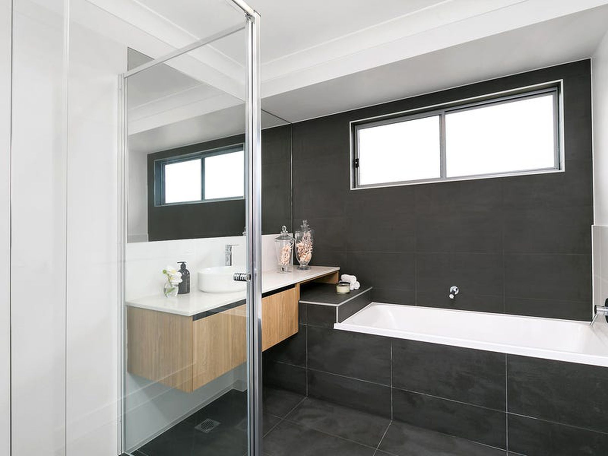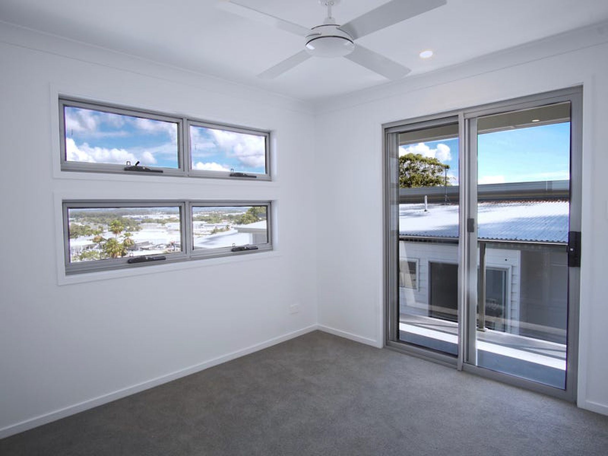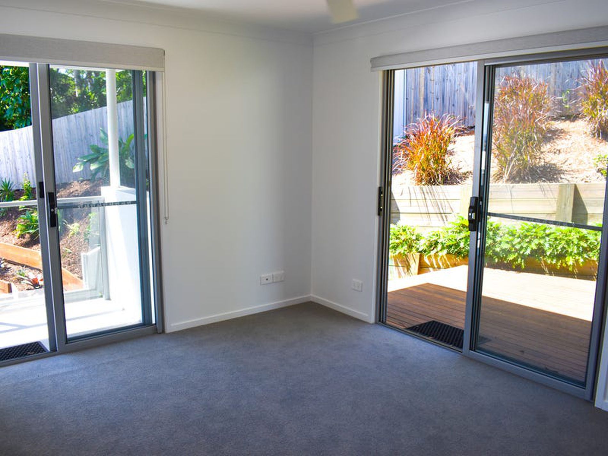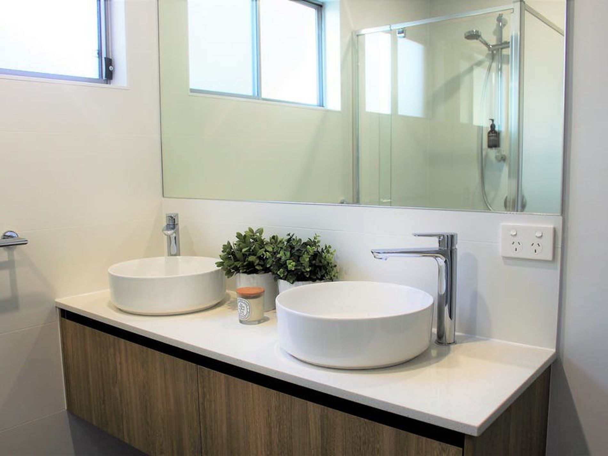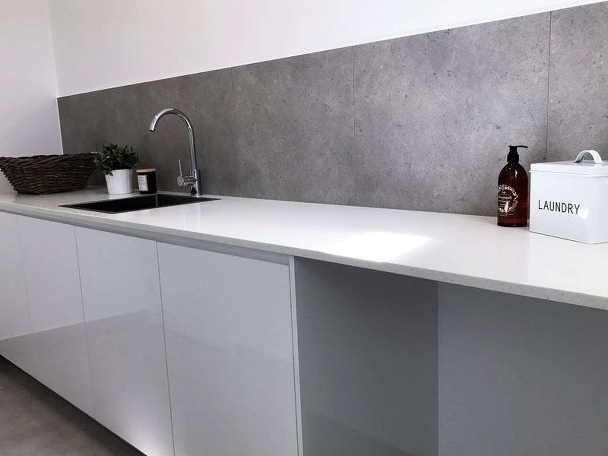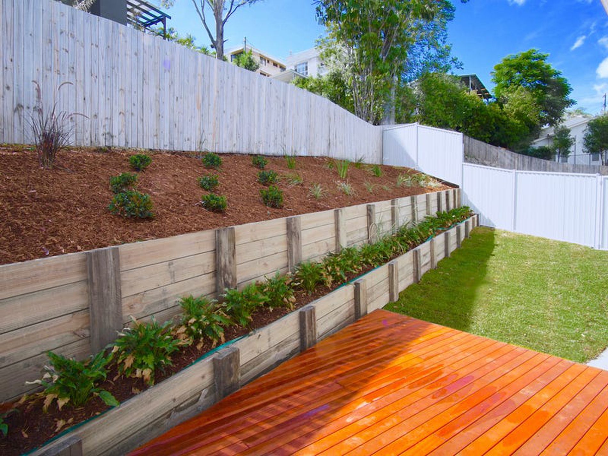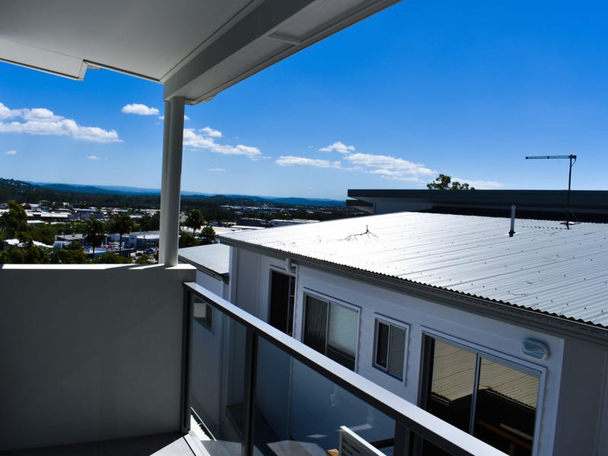Overview
-
1162592
-
19 March 2018
-
House
-
Let!
-
376 Square metres
-
3
-
4
-
3
Description
PRESTIGIOUS BRAND NEW ALEX LIVING
Come one, come all… As this is the Alex Heads family home you have been searching for. Architecturally designed and built for comfort and luxury, there is more than enough room for the entire family.
On the first floor you will find your gorgeous kitchen, built for a chef with sleek design finishes and state of the art appliances. Be the hostest with the mostest, entertaining friends and family in style, from the kitchen flowing to the living area and outdoor patio with expansive views to watch the sunset. This level also features a guest bathroom and your dedicated laundry with stone bench tops, storage cupboards and direct outdoor access.
The master retreat is found on the entire second level for extra comfort and privacy. With a stylish ensuite, multiple robes and a private sun deck with secure street access, this room is fit for a King and Queen.
The top level features the three other rooms, main bathroom and grassed backyard. The third bedroom can be utilised with multiple options as either office/rumpus room/ second living area, with direct outdoor access and private patio.
- Large double lock up garage with high ceilings, perfect for boat of caravan
- Plenty of storage throughout the house
- NBN accessible area
- Low maintenance gardens
- Solar electricity
- Brand new home
Contact Hannah on 0431 006 652 to inspect today, as this Alex Heads property will not last long!
Features
- Air Conditioning
- Built-in Wardrobes
- Study
Agents
Floorplan
