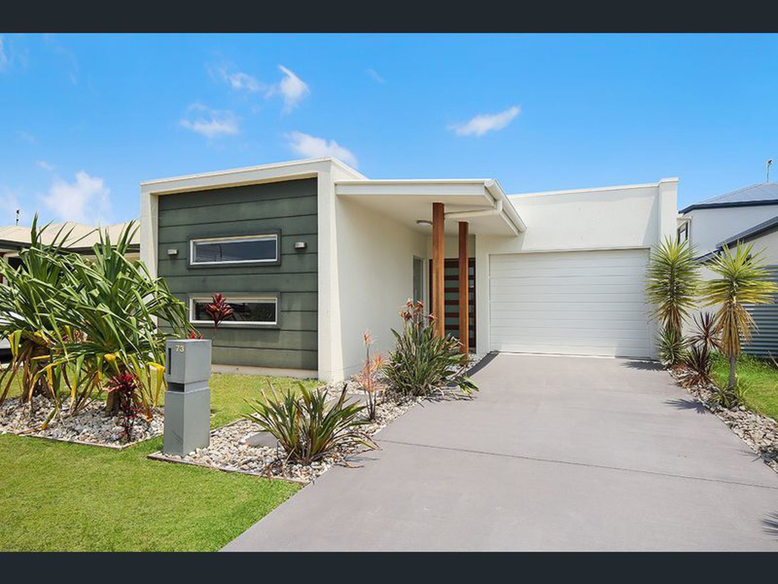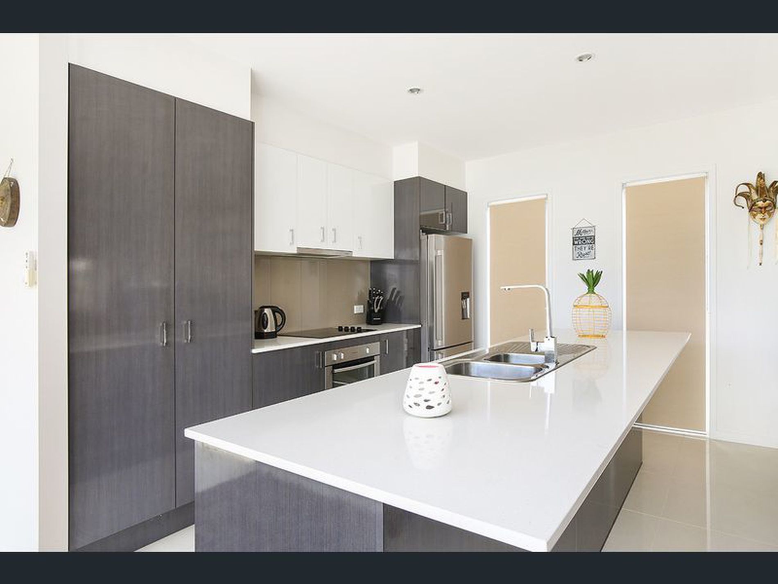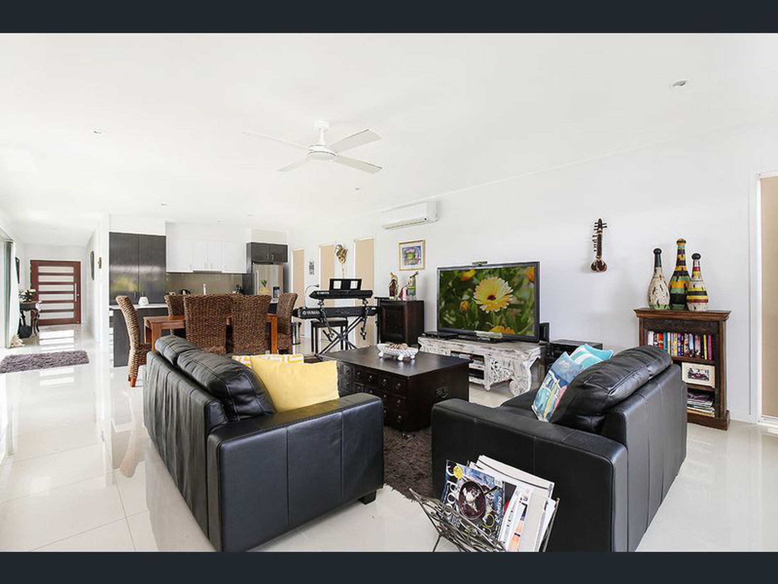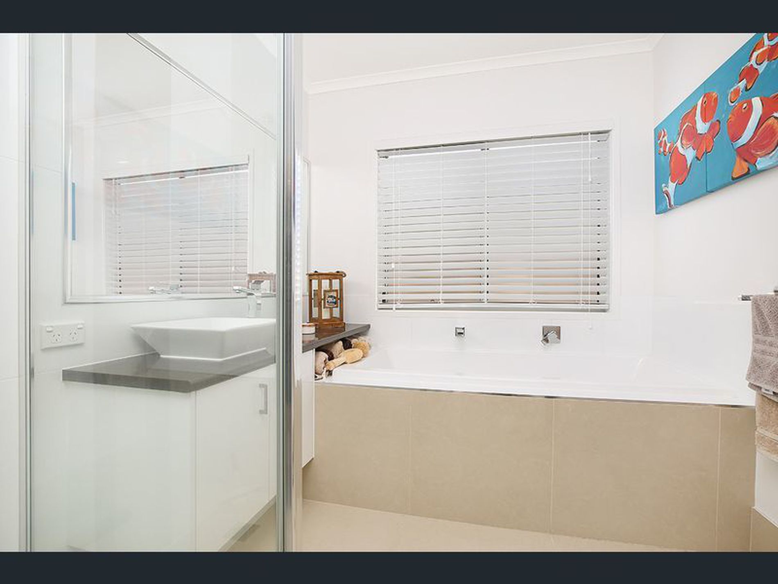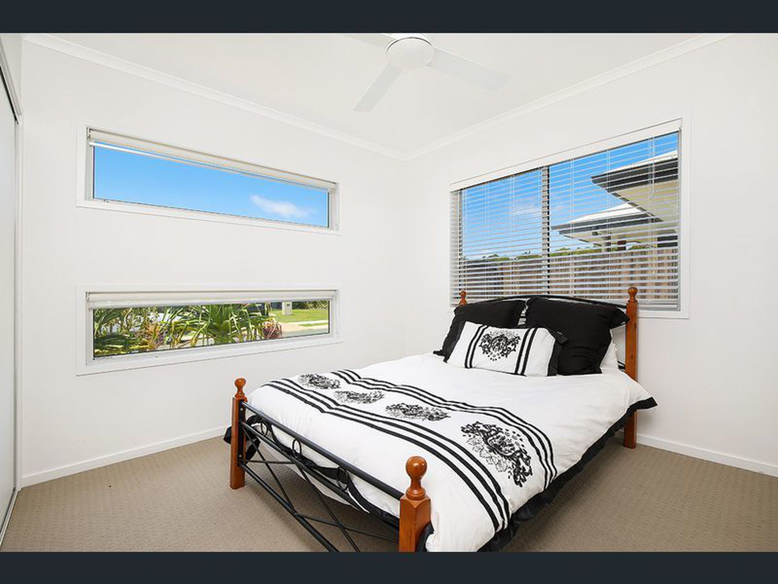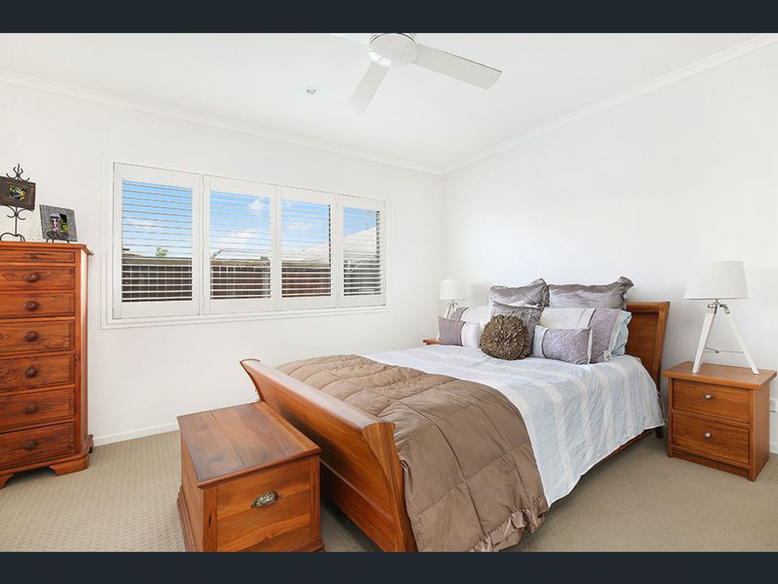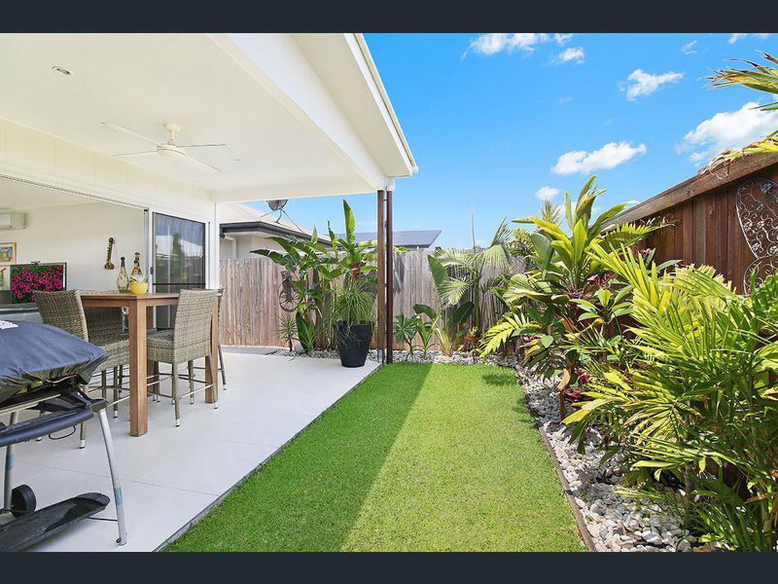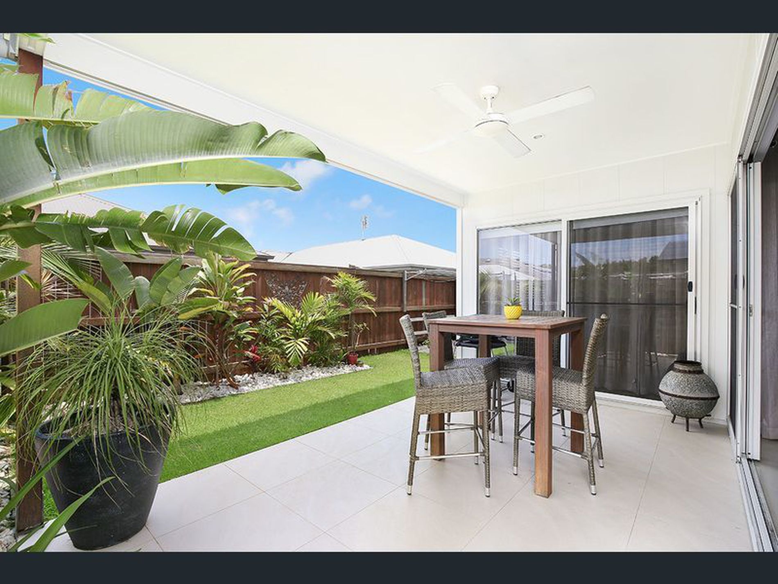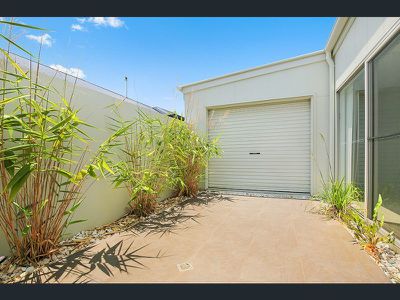Overview
-
1162788
-
22 March 2019
-
House
-
Let!
-
1
-
3
-
2
Description
Beautiful Designer Home in Brightwater Estate!
This near new home in Brightwater, offers style and quality and a list of extras!
Offering 3 bedrooms plus a study area, 2 bathrooms, single lock-up garage plus drive through access, this home has a functional floor plan that makes the most of the low maintenance yard.The master bedroom suite is spacious and boasts a large walk-in robe, stylish ensuite with floating double vanity and screenless shower.
The kitchen is modern and neutral, with beautiful stone bench tops and soft closing draws. The dining and lounge room area is open plan, flowing seamlessly outward to the two outdoor entertaining areas that are positioned perfectly for summer and / or winter months, meaning BBQs with family and friends are all year round.
- 3 spacious bedrooms plus a study nook
- Open plan kitchen, dining & lounge
- Both summer and winter entertaining areas
- Fantastic floor plan, light and airy
- Garage with drive-through access
- Extra high ceilings, air conditioning, stone benchtop
- 12 month lease preferred
Features
- Air Conditioning
- Built-in Wardrobes

