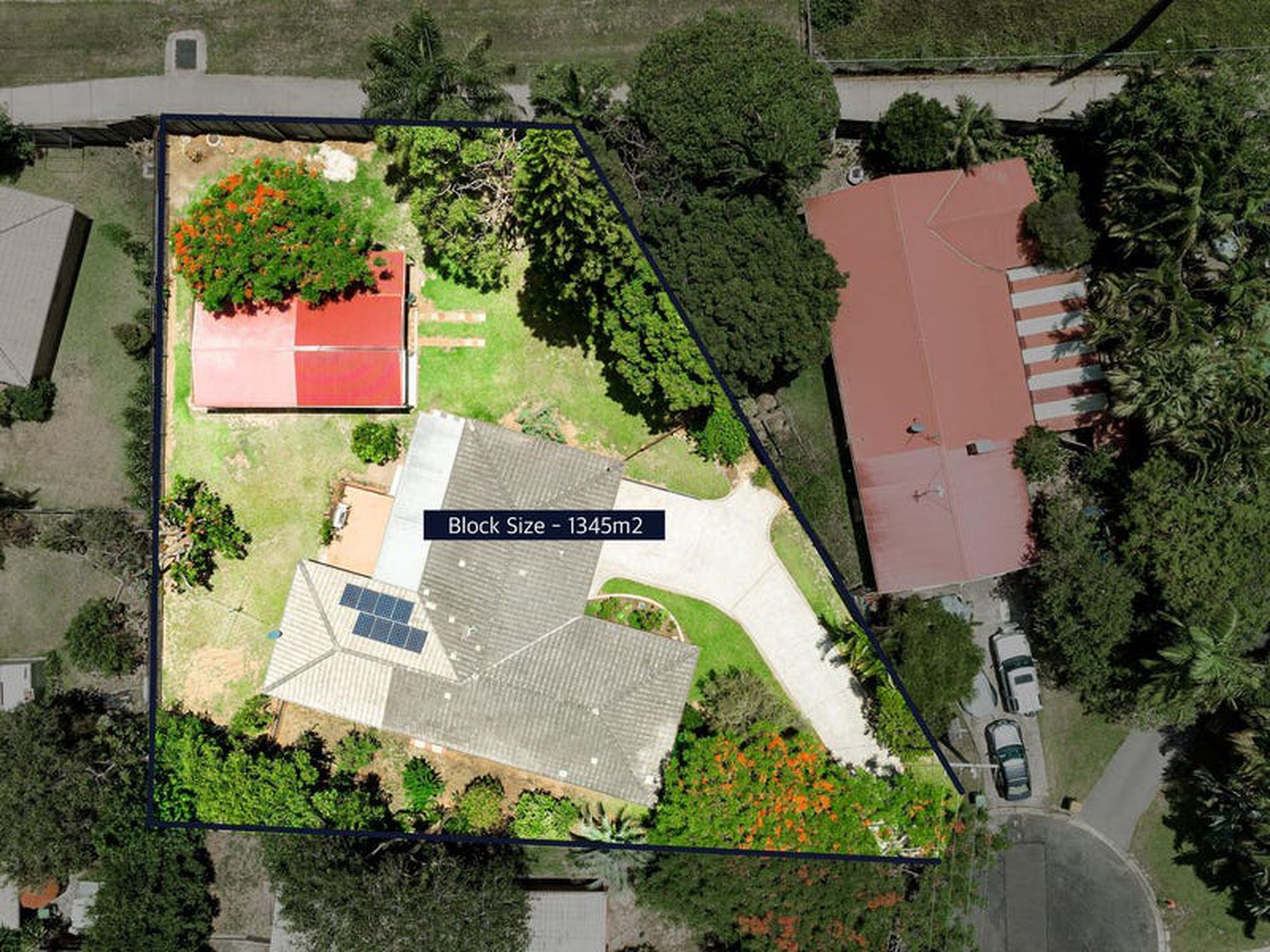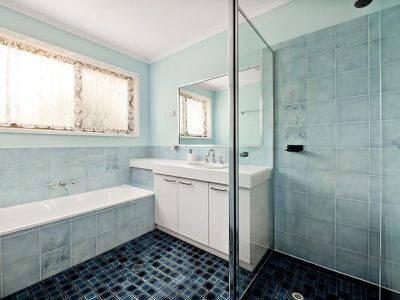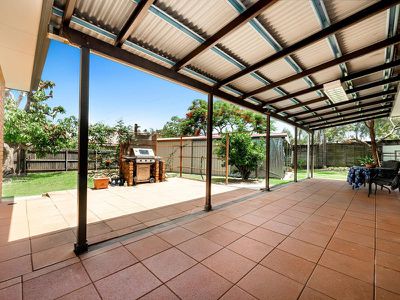Overview
-
1163134
-
29 January 2021
-
House
-
Let!
-
1345 Square metres
-
7
-
3
-
3
Description
Established family home with plenty of space!
This low-set home is conveniently located for quick and easy access to parks, bus stops, the Maroochydore CBD, University of the Sunshine Coast and pristine Sunshine Coast beaches.
- Easy maintenance home presented on a flat 1,345m2 of land
- Two living and lounge areas providing room for the whole family
- Functional, light filled kitchen and undercover outdoor patio
- Plenty of room to add a pool
- Large shed with 2 car lockup and additional 3 car carport
- Large master bedroom with ensuite and BIR's
- Two additional bedrooms are well sized with BIR's
- Beautifully maintained gardens and secure backyard area ensuring effortless garden work from the second you move in.
- Great side access for easy storage of trailer, boat or caravan.
- Prime North Buderim location close to the new Coles shopping centre, schools and beaches
Sorry not pets.
Book you inspection today!
Features
- Air Conditioning
- Built-in Wardrobes
Agents
Floorplan



























