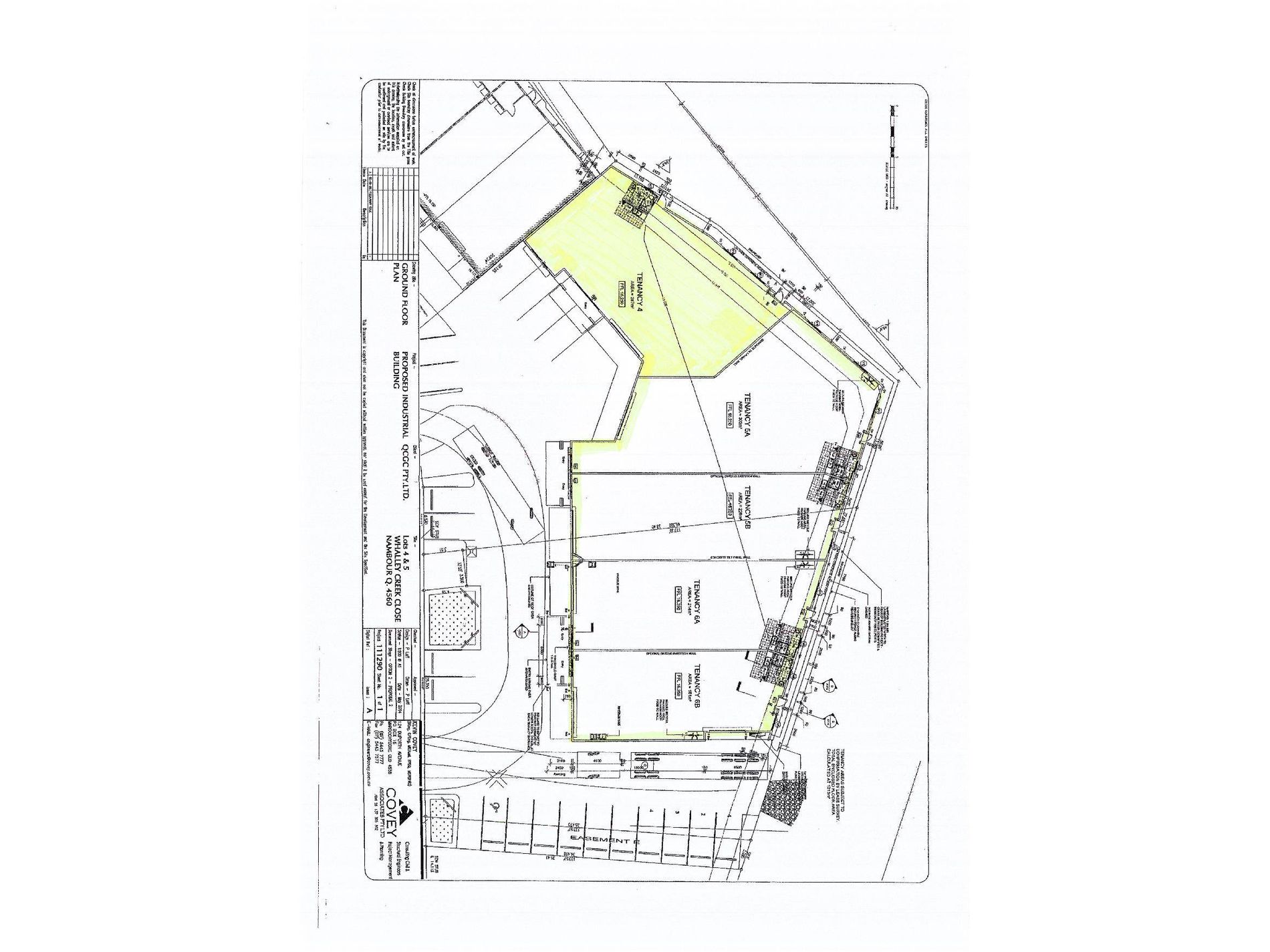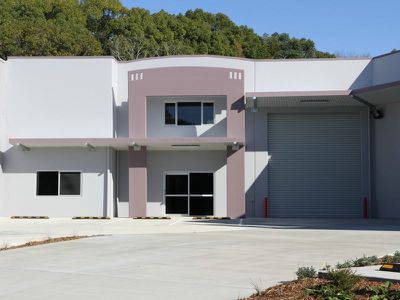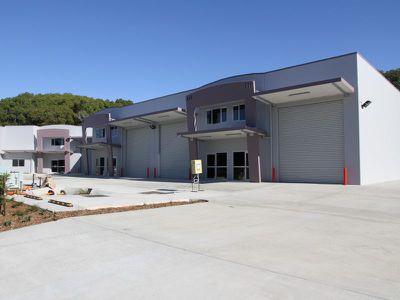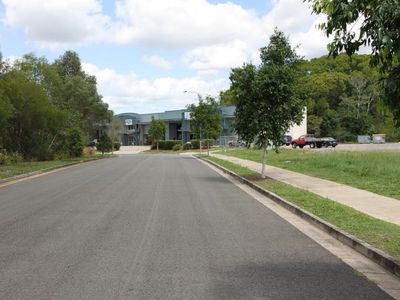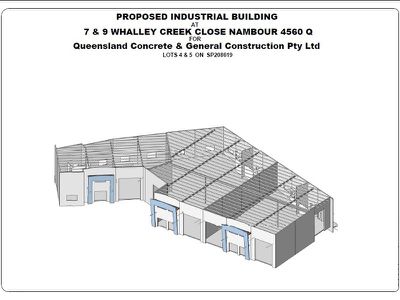Overview
-
1164146
-
Let!
Description
BRAND NEW 287sqm WAREHOUSE
Here's a brand new concrete tilt-slab building waiting for its first tenant - make this space your own !.
At 287sqm this is a very good sized warehouse, factory, or workshop space - Check out the Floor Plan attached to this advertisement to get a better idea of the available space and the layout of this tenancy.
There's good street frontage and dedicated car parking for staff and/or customers.
Access is via a 5M roller door into the warehouse or through a glass and aluminum personnel door which provides safe and controllable access for customers into your reception area.
Ideally suited to any form of industry, warehousing, courier dispatch, mechanical servicing, tyres, or mixed retail and service industry there's not much that wouldn't work here.
If you need more space, or a different configuration and more options then this building can deliver tenancies ranging from 181sqm to 1213sqm.
Agents
Floorplan
