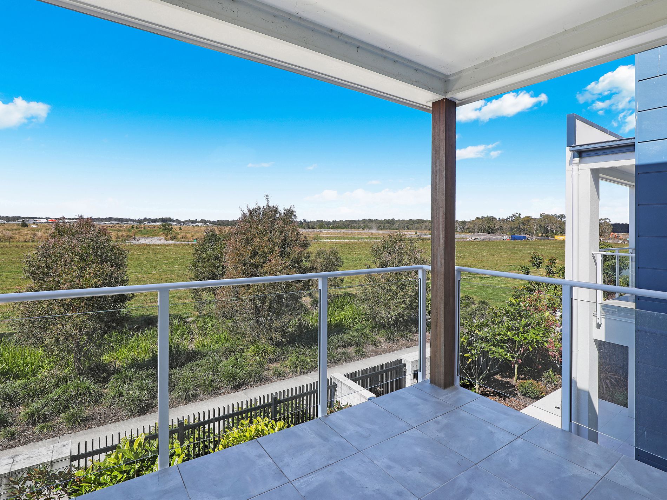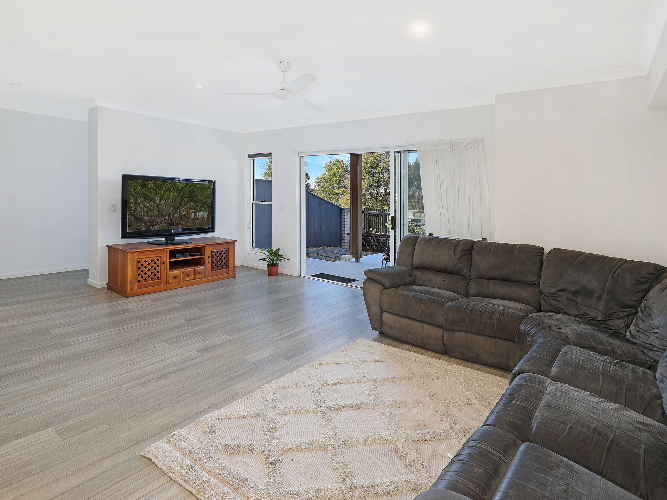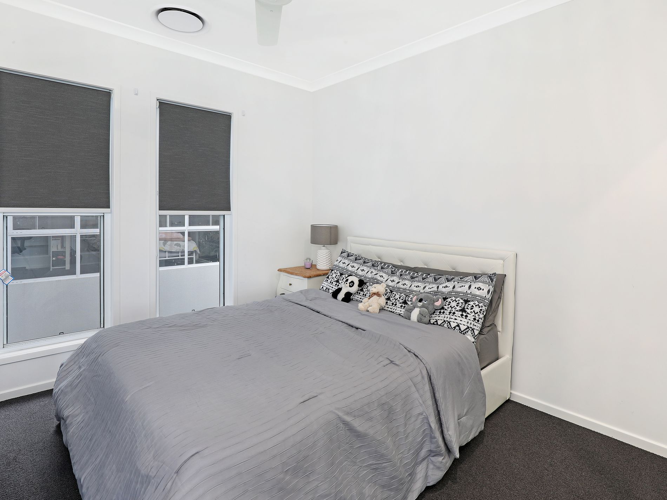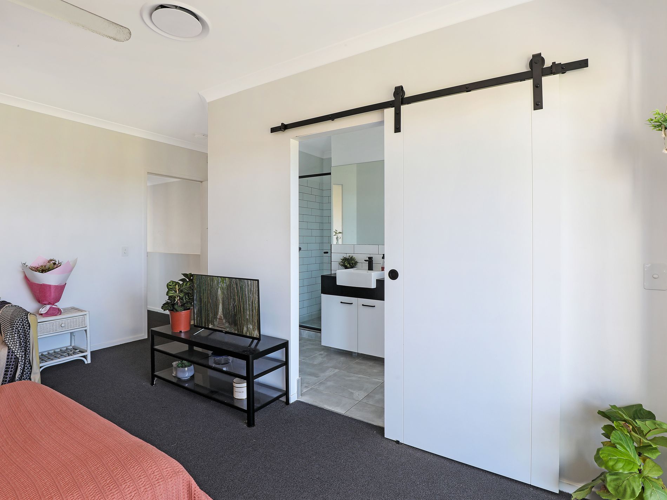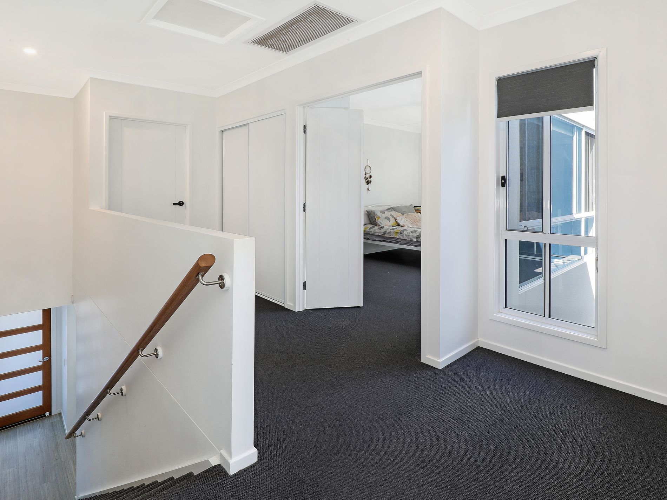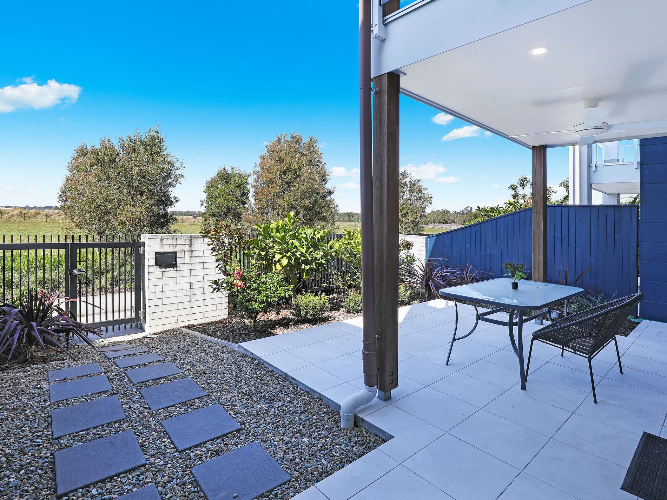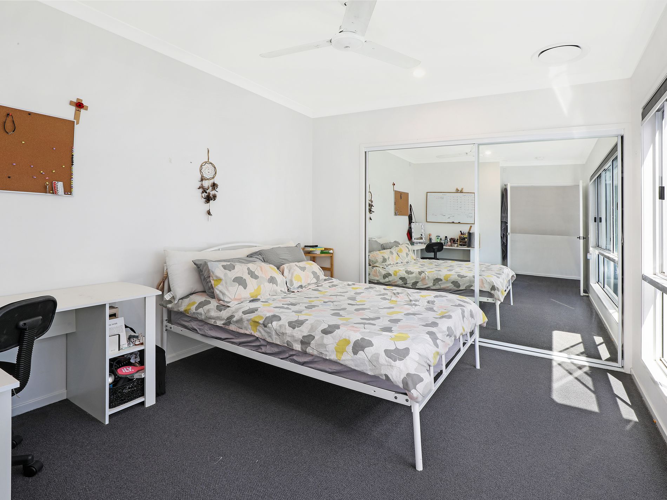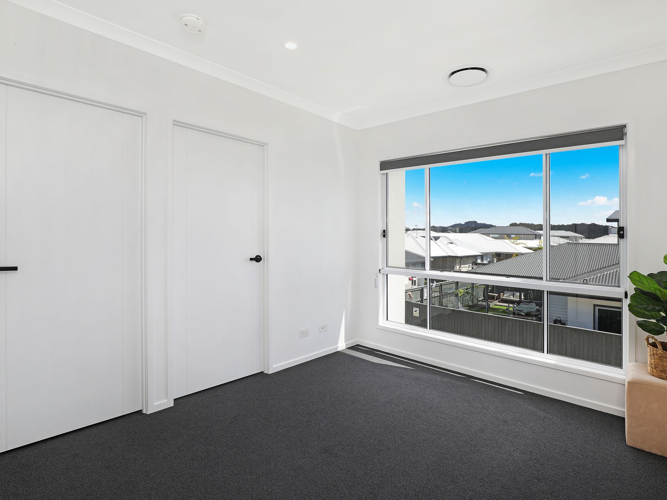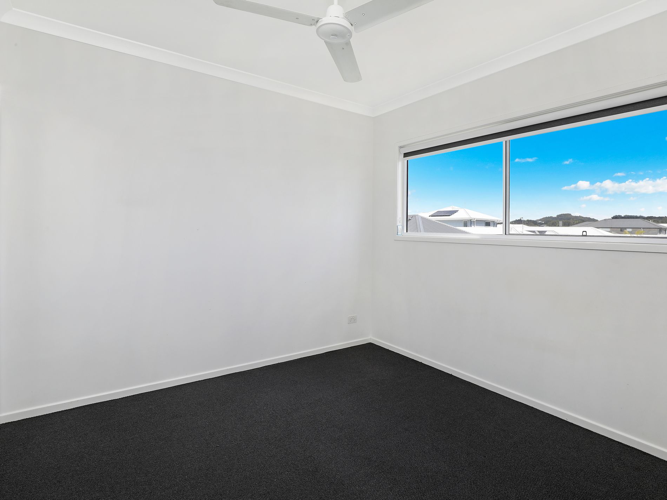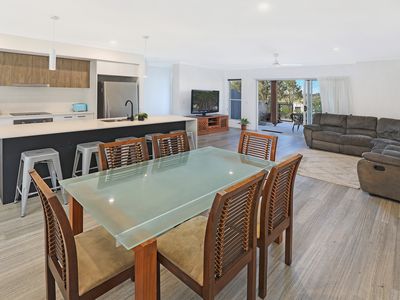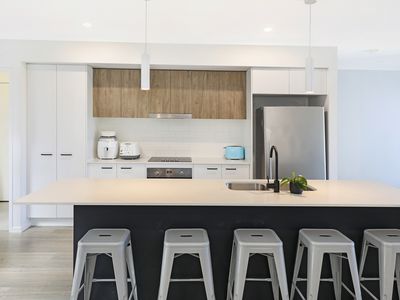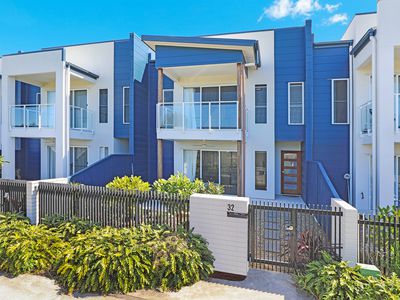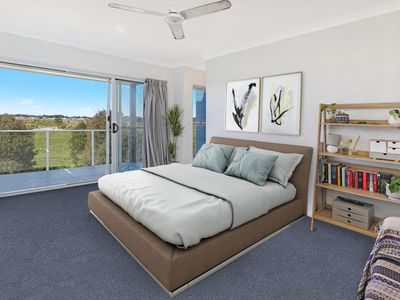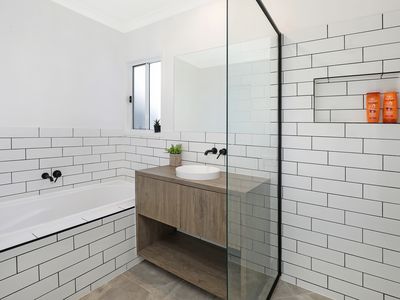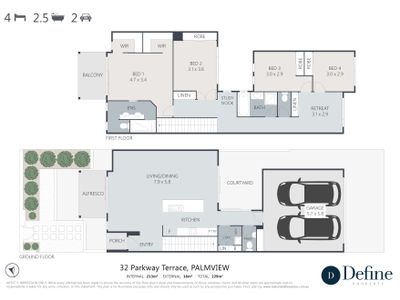Overview
-
1196891
-
House
-
Sold!
-
2
-
4
-
2
Description
Contract Crashed - Must Be Sold!
Set adjacent from a large grassed park space, is a row of grand and elegant residences which ooze style and sophistication, all in the convenience of a high set, two storey terrace style home.
With a very well-designed and family friendly floor plan, this home is bound to impress. Downstairs features a grand open planned kitchen, living and dining area which flows onto two outdoor entertaining areas. Upstairs, you will find all four bedrooms, as well as a seperate living area, ensuring there is room for the whole family.
- Oversized kitchen with stone bench tops, electric cooking, island bench with fridge space with plumbed in water
- Large open plan living with dual patio perfect for entertaining friends and family
- Higher than standard ceiling height
- Master-suite with large ensuite and his/her walk-in-robe
- Ducted airconditioning
- Three additional bedrooms all with mirrored robes & ceiling fans
- Separate living area upstairs
- Main bathroom with large bath & separate toilet
- Seperate powder room downstairs perfect for entertaining
- Separate laundry
- Secure double lock up garage
Conveniently located just minutes from the future Palmview Town Centre, cafes, transport, and schools, you'll be close to everything the Sunshine Coast has to offer. Palmview has become a very sought-after location due to being 10 minutes to the best beaches in the world, 20 minutes away from the heritage towns in the hinterland and still only an hours drive to Brisbane's CBD.
Our owners have made their instructions clear, this property must be sold either before or at Auction. For any further information or to arrange your own inspection, please contact Greg Turnbull on 0499 455 574
Features
- Air Conditioning
- Courtyard
- Fully Fenced
- Outdoor Entertainment Area
- Remote Garage
- Secure Parking
- Built-in Wardrobes
- Dishwasher
Floorplan


