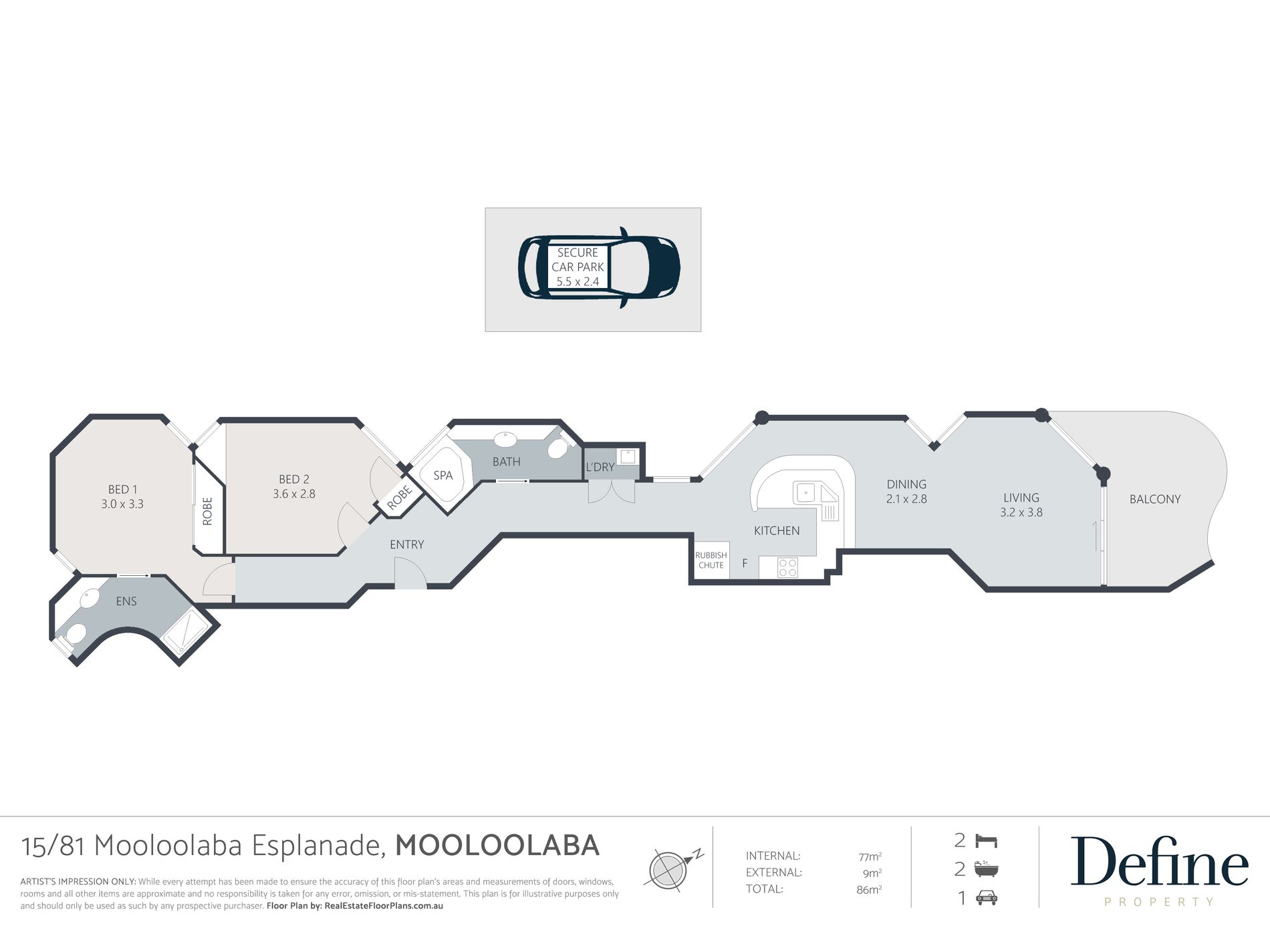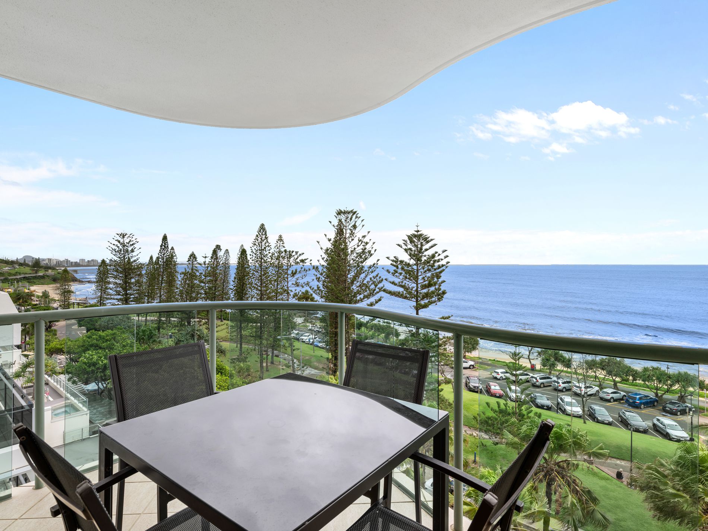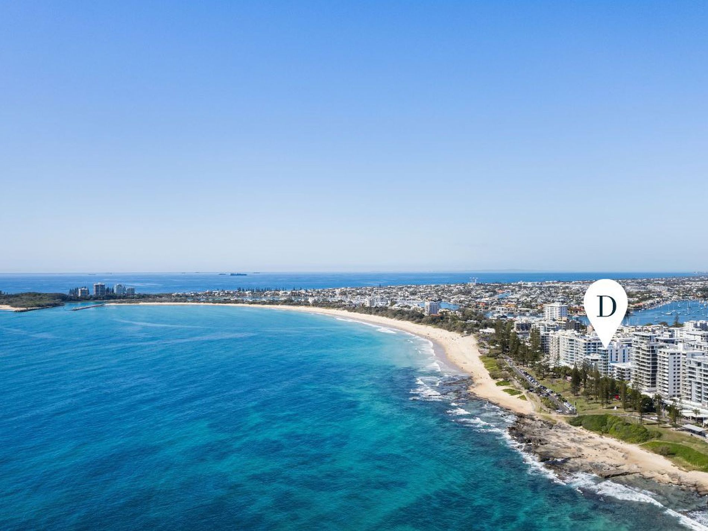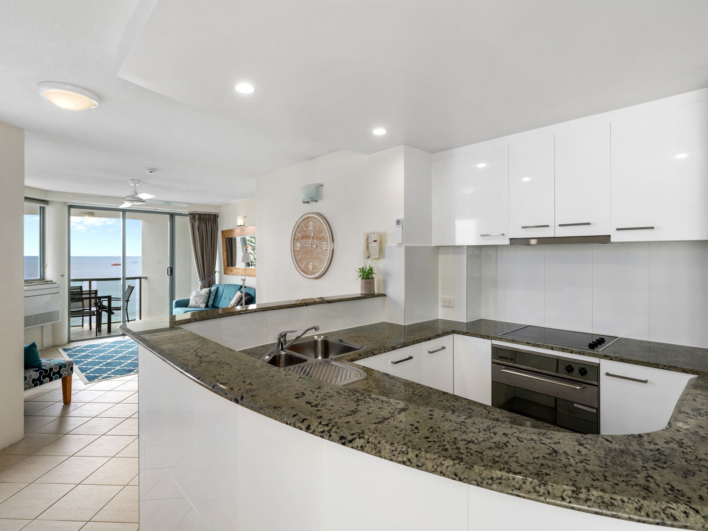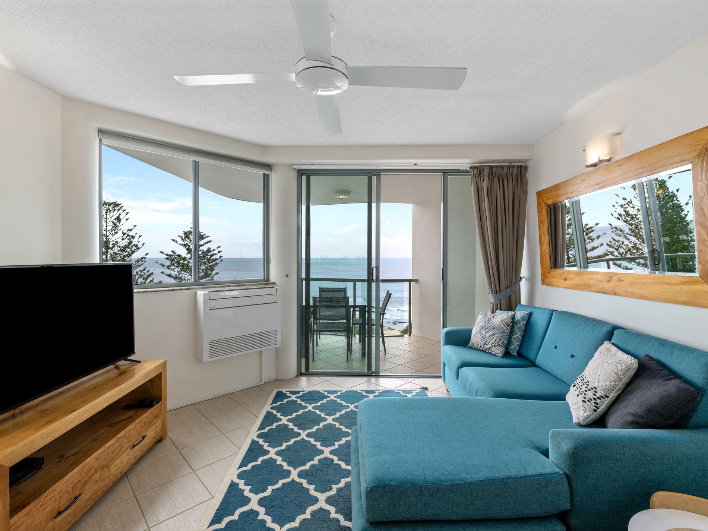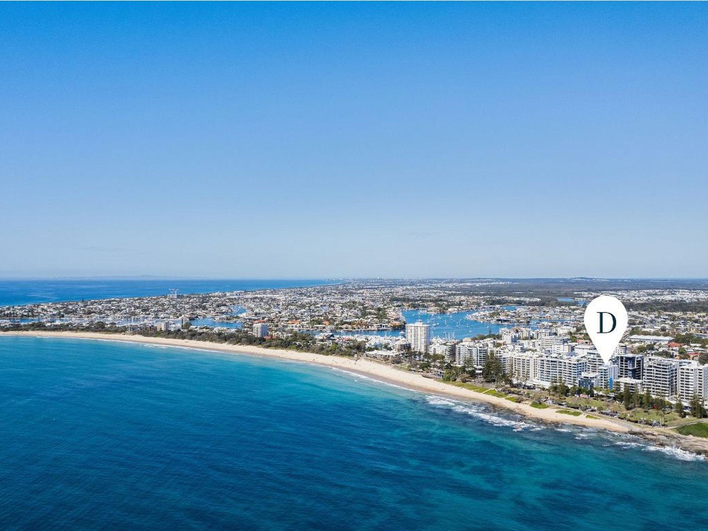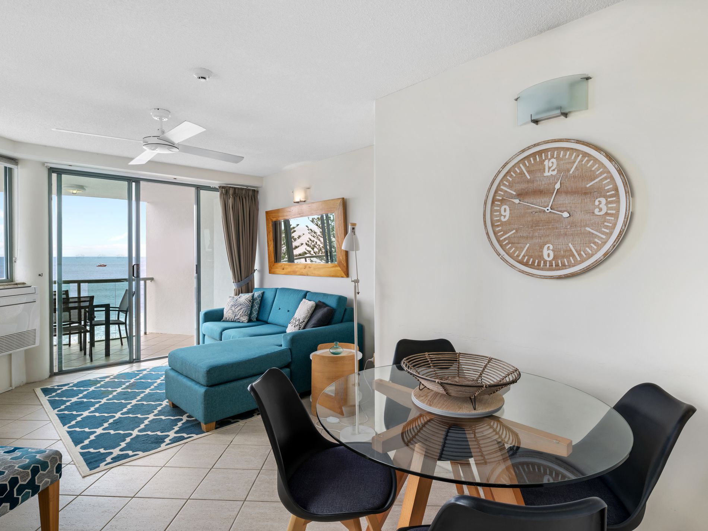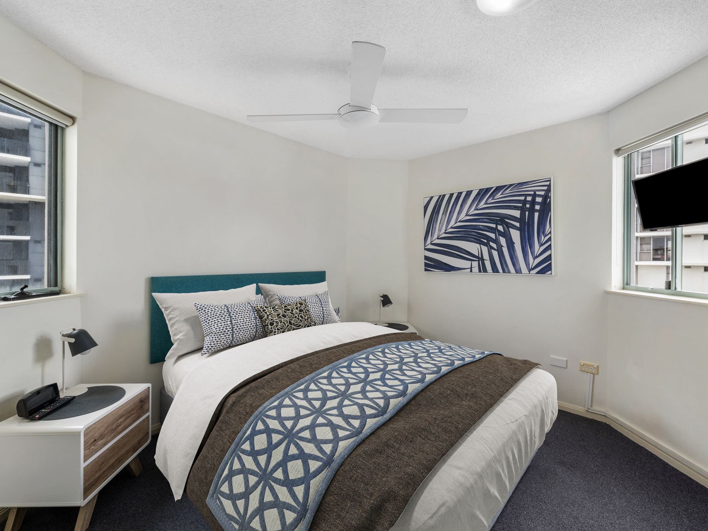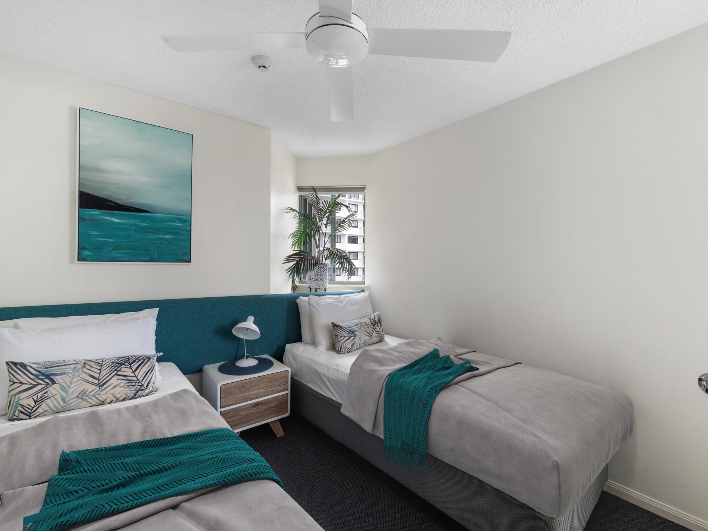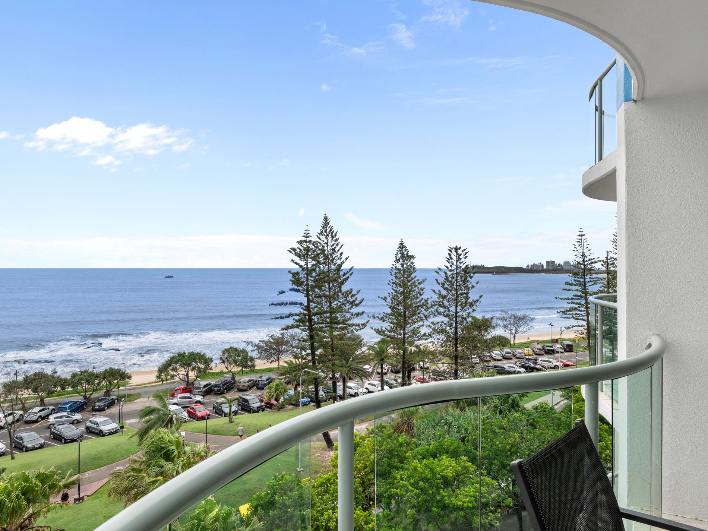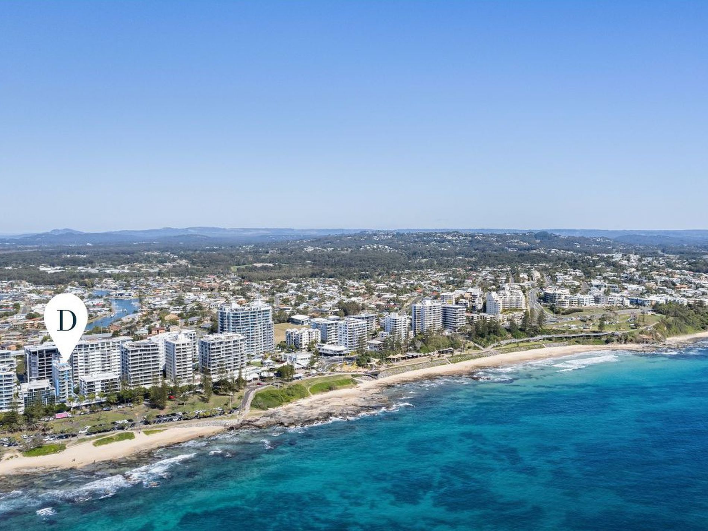Overview
-
1358872
-
Unit
-
Sold!
-
1
-
2
-
2
Description
Coastal Style and Unmatched Ocean Views!
Embark on a journey of coastal luxury at 15/81 Mooloolaba Esplanade, where a magnificent beachfront lifestyle awaits. This exclusive 86m² apartment, nestled within the prestigious Malibu Resort, is perfectly tailored for discerning downsizers, astute investors, and holiday makers seeking an idyllic retreat and strong holiday letting returns. Unit 15 has an impressive occupancy rate of over 90%, this property represents both a luxurious coastal haven and a wise investment.
As one of only 18 apartments in this intimate complex, you'll revel in the privacy offered with just two residences per floor. Situated on the 7th level above all of the hustle and bustle, Apartment 15 boasts an enviable north-facing balcony with views overlooking Mooloolaba Beach, Point Cartwright across to Alexandra Headland, Maroochydore and up the coast to Coolum, Noosa and as far as the eye can see. Delivering breathtaking panoramic ocean vistas that capture the heart of the Sunshine Coast.
This exquisitely furnished two-bedroom, two-bathroom sanctuary comes complete with a master suite featuring an ensuite and the second bathroom with an indulgent spa bath. Air conditioning and ceiling fans ensure year-round comfort, while the convenience of a laundry nook, secure parking, and onsite management cater to every practical need.
The allure of Malibu Resort extends to its heated outdoor swimming pool and spa – perfect for relaxation. Don't miss this rare opportunity to own a slice of paradise on Mooloolaba's coveted Esplanade, where the sand and surf are but a breath away.
For further information, or to arrange a private viewing please call Ross Cattle 0410625758
Features
- Air Conditioning
- Split-System Heating
- Balcony
- Secure Parking
- Broadband Internet Available
- Built-in Wardrobes
- Dishwasher
Agents
Floorplan
