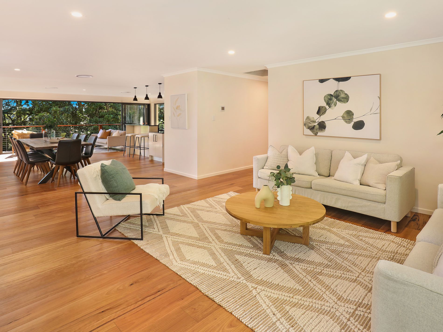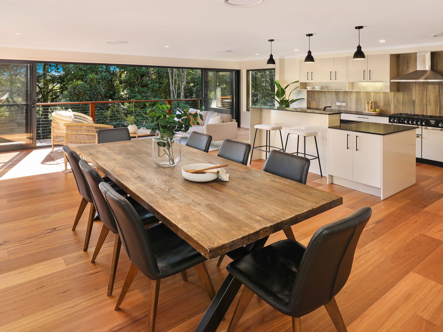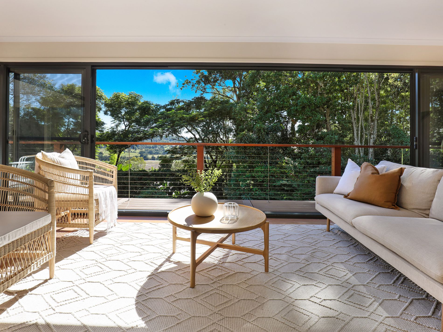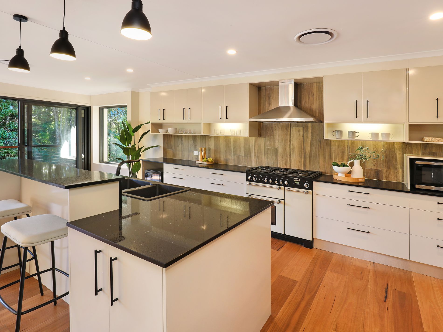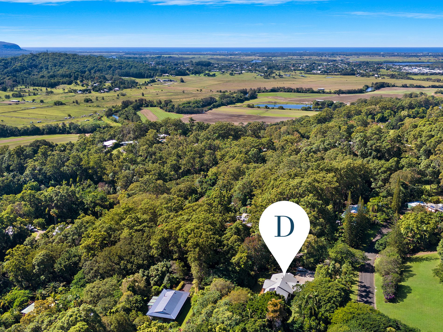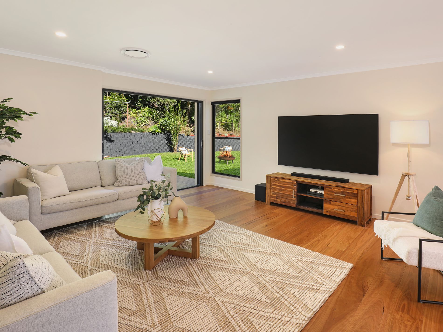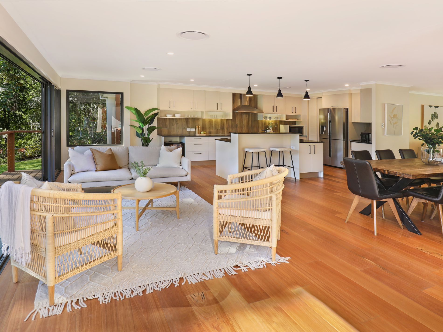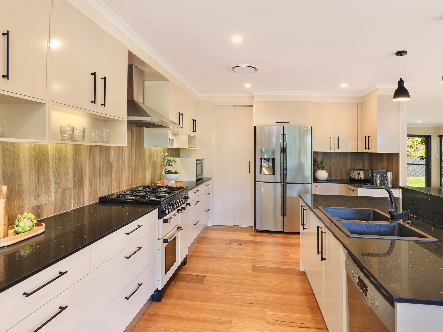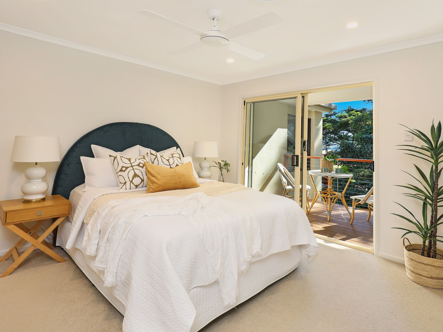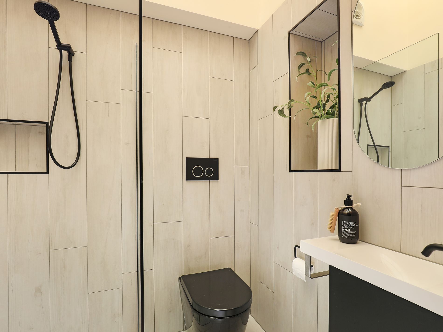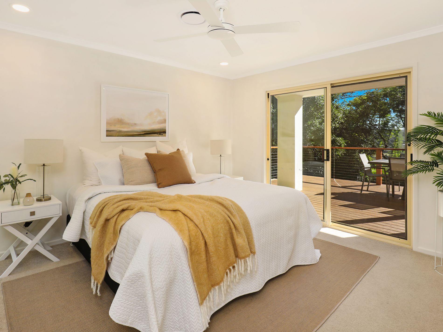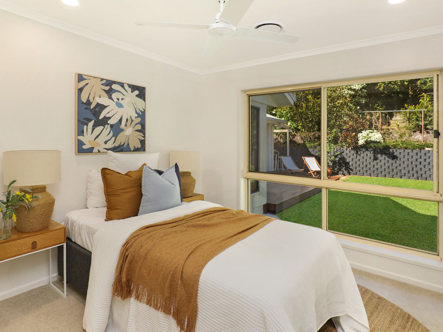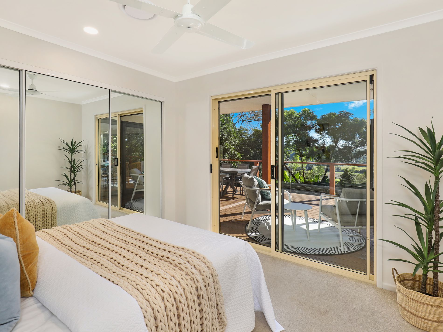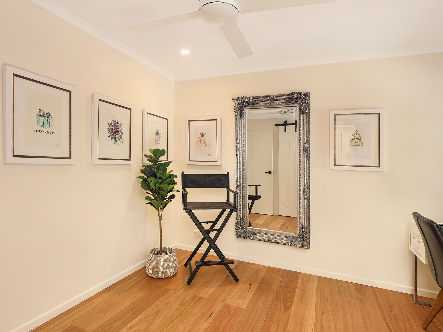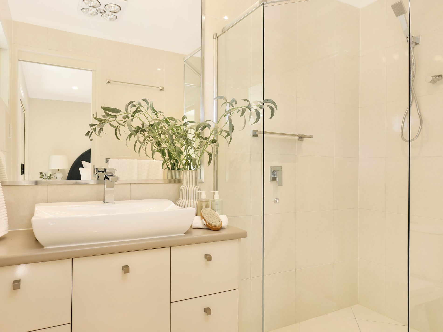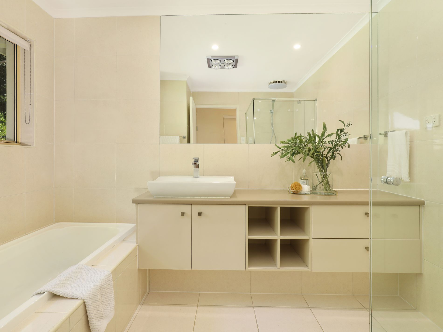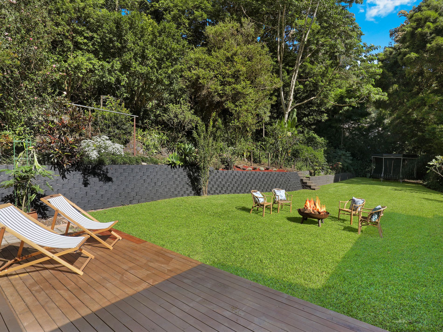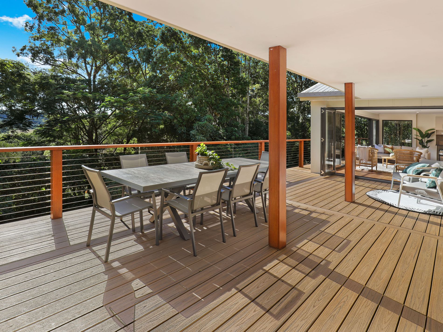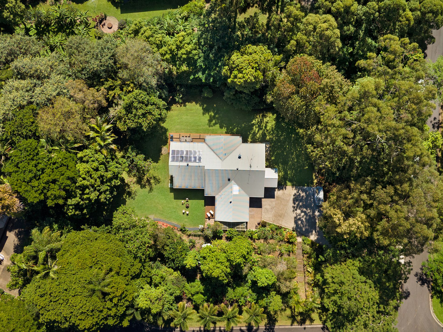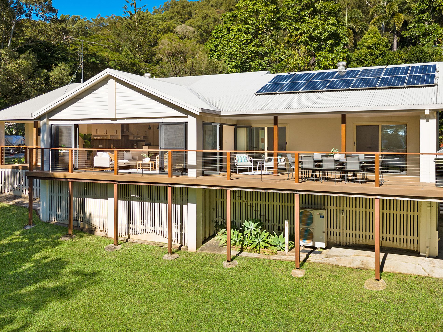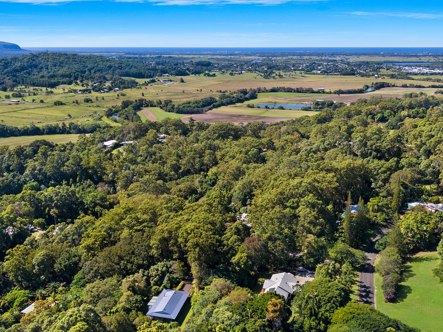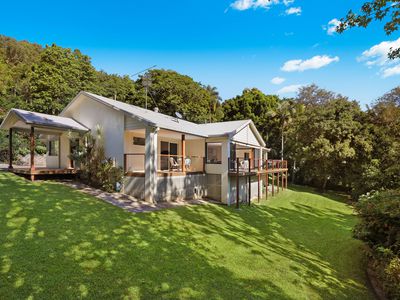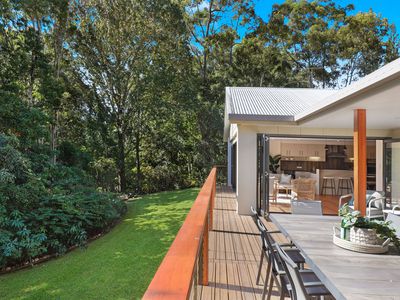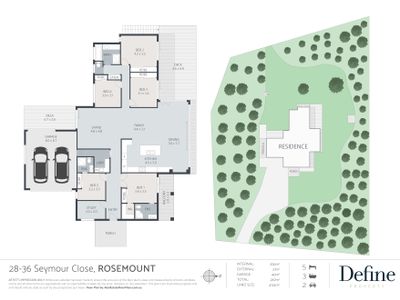Overview
-
1407259
-
House
-
Sold!
-
4124 Square metres
-
2
-
5
-
3
Description
Serene Rainforest Estate Offering Peace, Privacy, and Panoramic Views
Set within the tranquil and prestigious surroundings of Rosemount, an extraordinary opportunity awaits to secure a quintessential lifestyle property perfect for families yearning for a serene "green change". This beautifully appointed north facing home provides a rare blend of space, elegance, and a connection with nature, all set on a sprawling 4124 square metre estate.
As you approach, the mature gardens and lush landscapes promise peace and privacy, setting the tone for the idyllic living experience that lies within. The expansive residence boasts five generously sized bedrooms and three well-appointed bathrooms, ensuring ample space for a growing family. A dedicated office space caters to the needs of those working from home, while the double garage, supplemented by additional off-street parking, means there's room for visitors or family vehicles.
Designed to embody modern luxury, the home features a large open-plan living area where family moments are to be cherished. A stylish chef's kitchen, complete with stone benches and premium European appliances, forms the heart of the home. Gorgeous spotted gum hardwood floors flow throughout, leading to seamless indoor-outdoor entertaining spaces, including a full-length north-facing deck for alfresco dining or quiet reflection.
The property is designed with comfort in mind, offering ducted air conditioning throughout and the practicality of solar power and town water. Families will delight in the large flat grassed area, ideal for children's play.
This is a residence that ticks all the boxes for those seeking a lifestyle property without compromise. Such sought-after locations are snapped up swiftly, so be swift to inspect and secure a future where your family can thrive in harmony with nature
Features
- Air Conditioning
- Balcony
- Deck
- Outdoor Entertainment Area
- Remote Garage
- Broadband Internet Available
- Built-in Wardrobes
- Dishwasher
- Floorboards
- Study
- Water Tank
Agents
Floorplan


