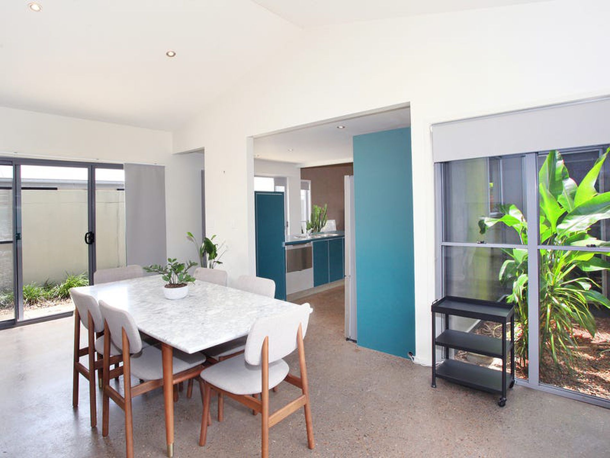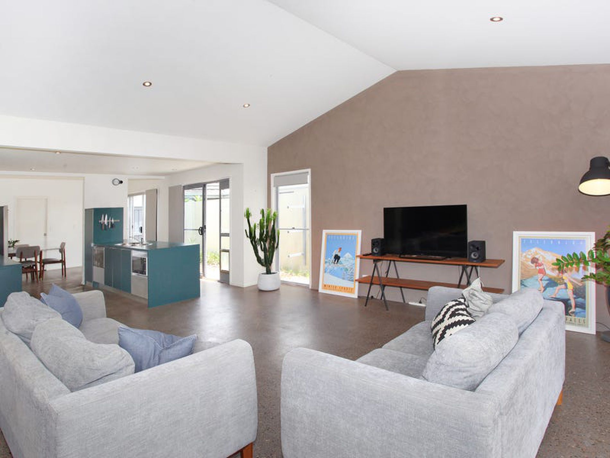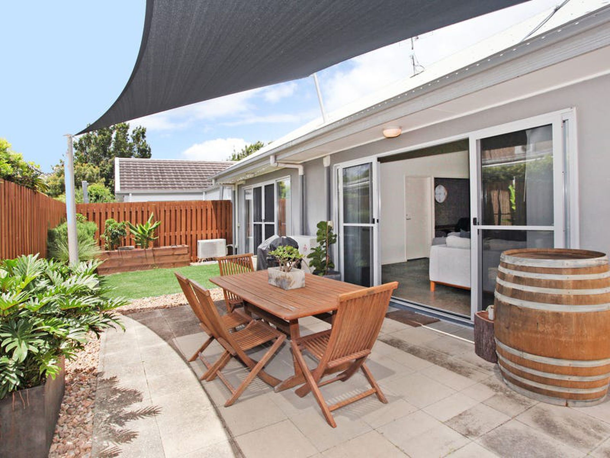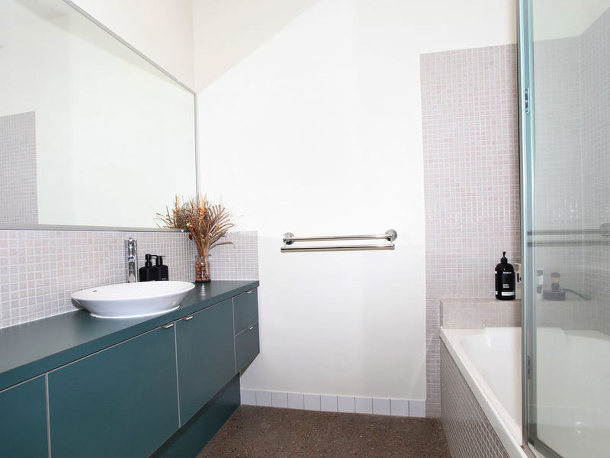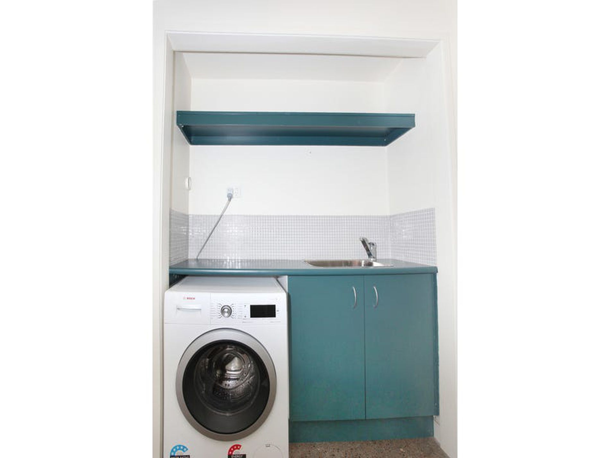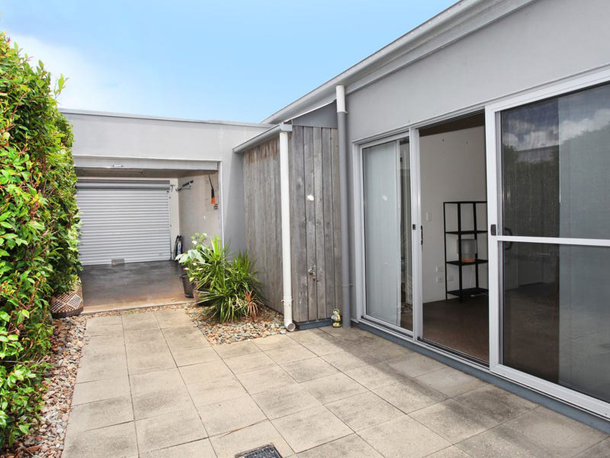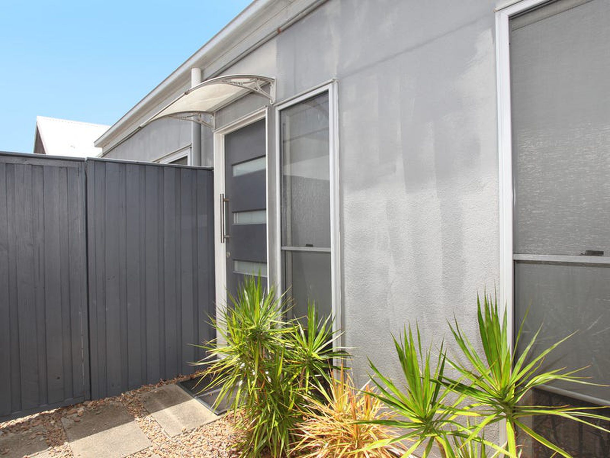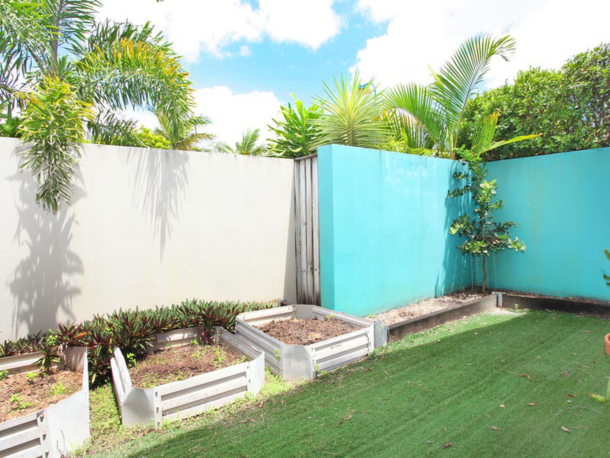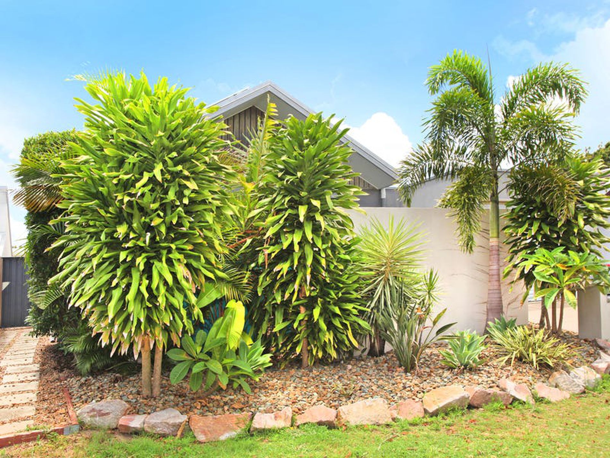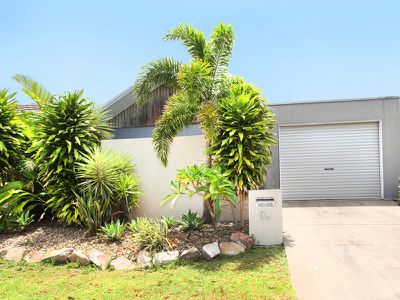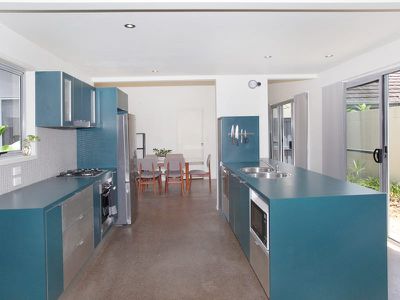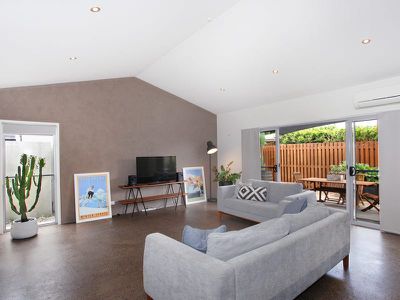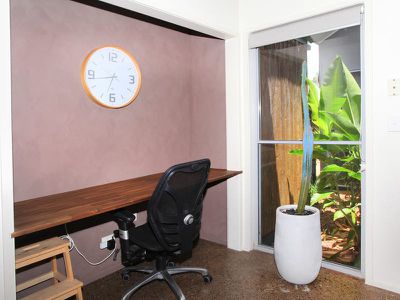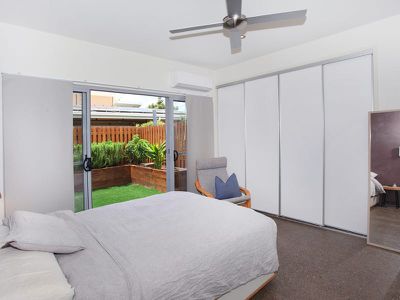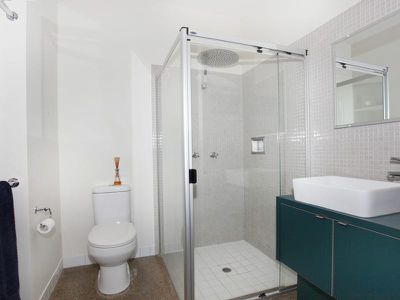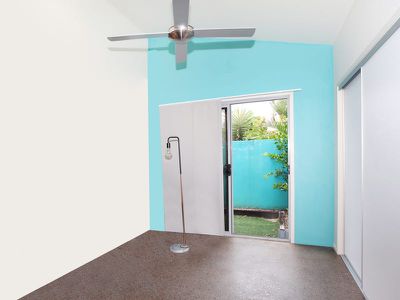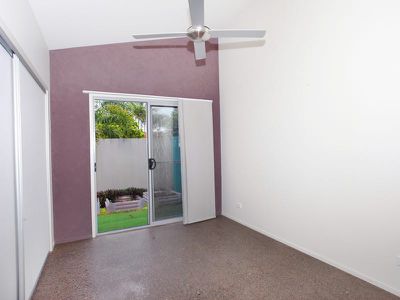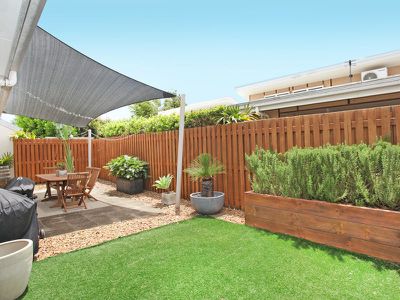Overview
-
1449213
-
23 August 2024
-
House
-
Let!
-
308 Square metres
-
1
-
3
-
2
Description
Light Filled Three Bedroom Island Retreat!
Upon entrance you will find yourself in a light filled dining area with cool polished concrete floors and high ceilings. This flows seamlessly through the central galley kitchen in ocean tones, into the spacious open and airy living area. Large, glass sliding doors lead out to the covered patio, perfect for entertaining.
This cleverly designed home maximises the use of space with floor to ceiling robes in all of the three bedrooms and a cleverly placed study nook at the rear of the living space.
Kawana Island is surrounded by serene water ways ensures ease of access to all water sports and offers gorgeous parks connected by 10km's of water view pathways.
Centrally located only a few minutes drive away from the Sunshine Coast University Hospital, Stockland Birtinya Shopping Precinct, Kawana Shopping World as well as the beautiful Kawana Beach, 24 Seychelles Place is right in the heart of everything.
Features Include:
- Three great sized bedrooms with floor to ceiling wardrobes.
- The main bedroom with a generous ensuite with huge rain head in the shower.
- Air conditioned living area & main bedroom.
- Fans in all the bedrooms.
- Polished concrete floors throughout.
- Lots of windows and glass doors to let in natural light.
- Modern, central galley style kitchen with loads of storage & bench space.
- Lovely main bathroom with bath and separate powder room.
- Three outdoor spaces with raised garden beds and also a lockable garden/storage shed.
- Single lock up garage with roller door to allow through access to the central courtyard.
- Separate laundry with easy access to outside.
- Great separation of bedroom wings.
- Dedicated study nook.
- Close to all amenities: schools, shops, beaches, cafes & restaurants.
- Property is water efficient. Tenant to pay water costs.
Enquire now!
Features
- Air Conditioning
- Built-in Wardrobes


