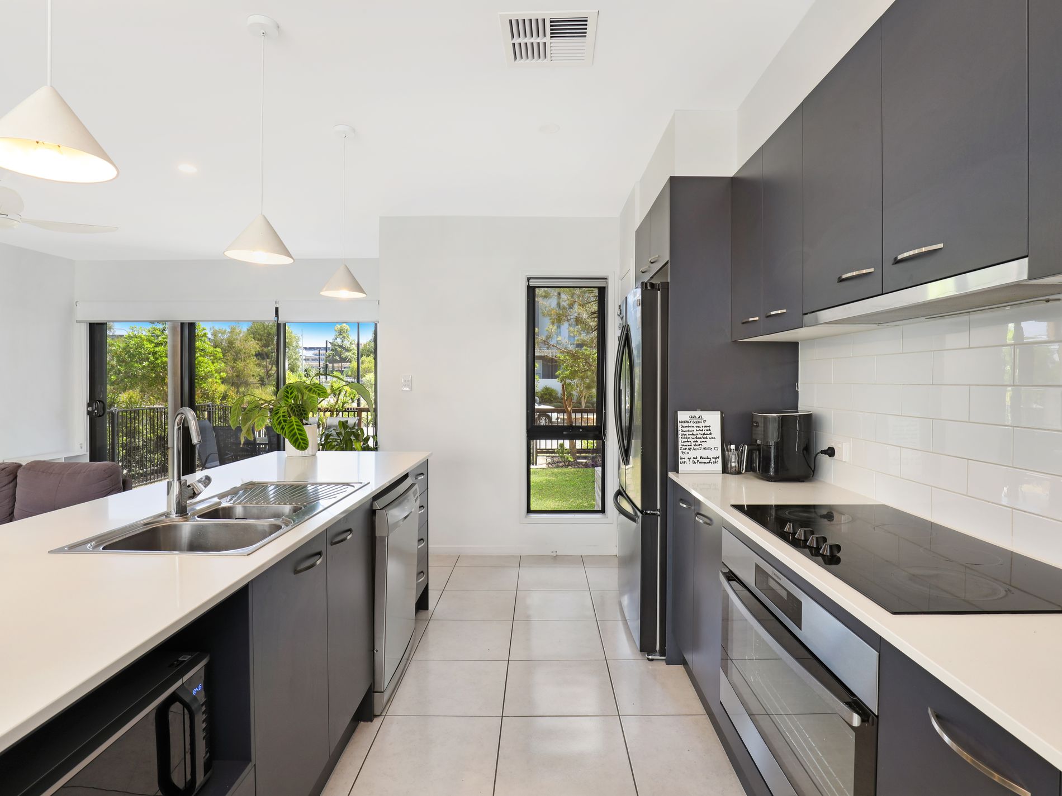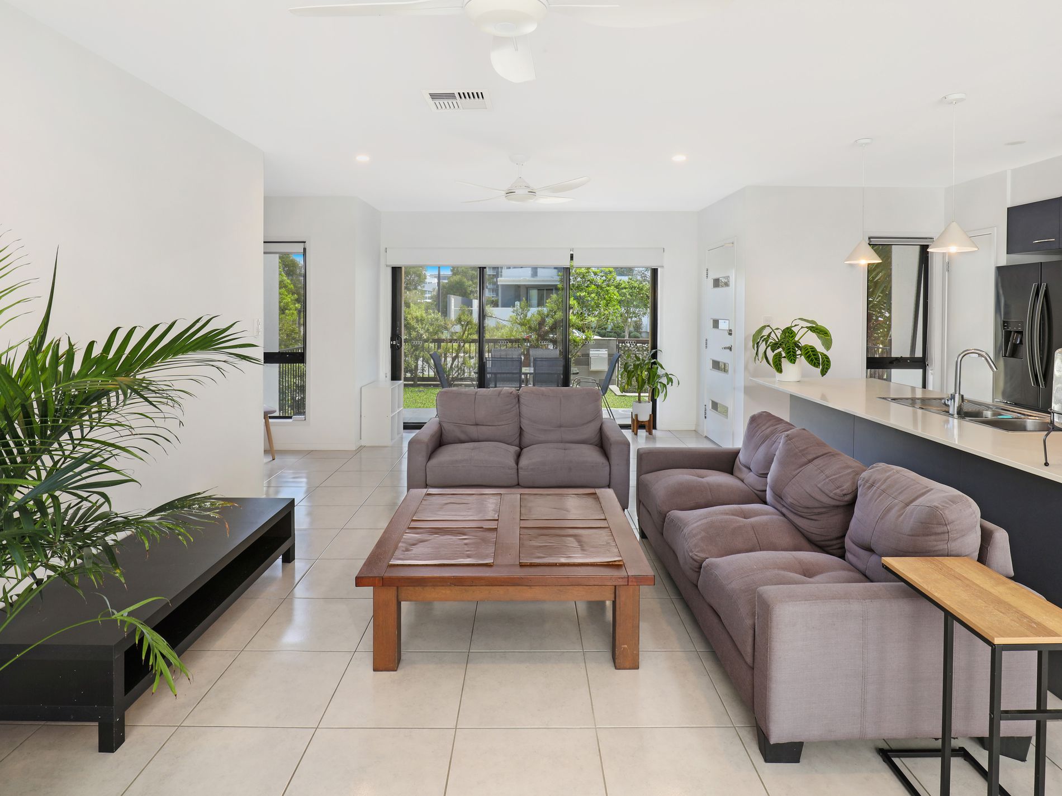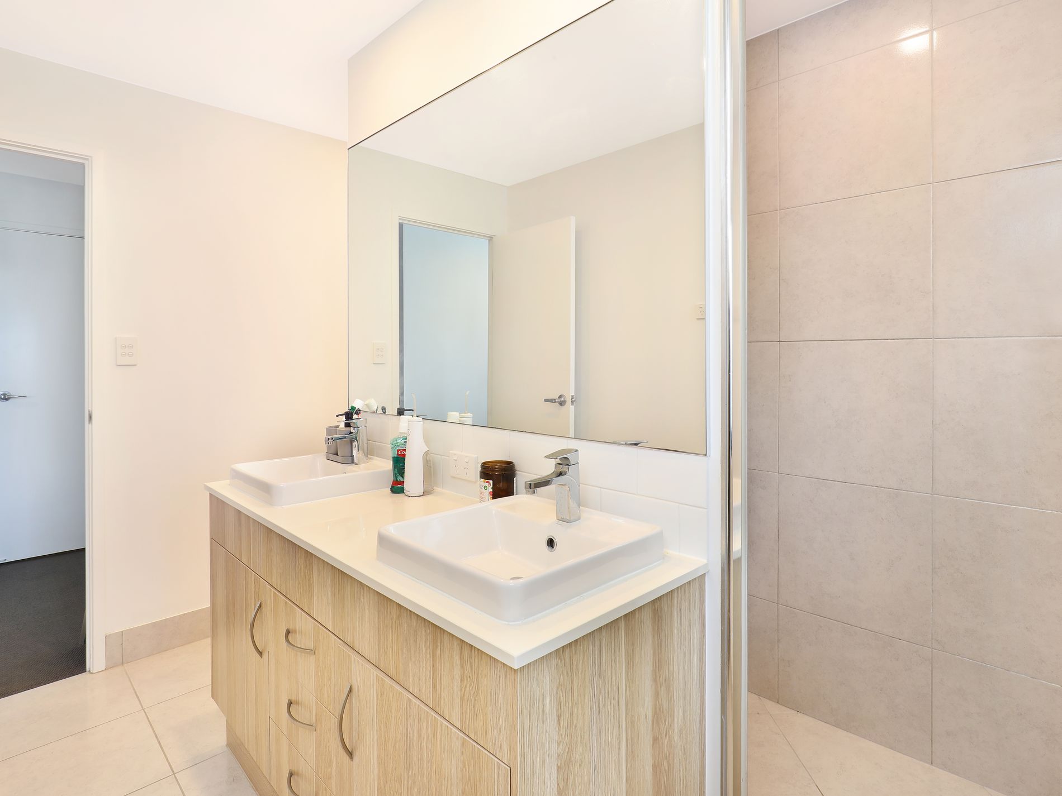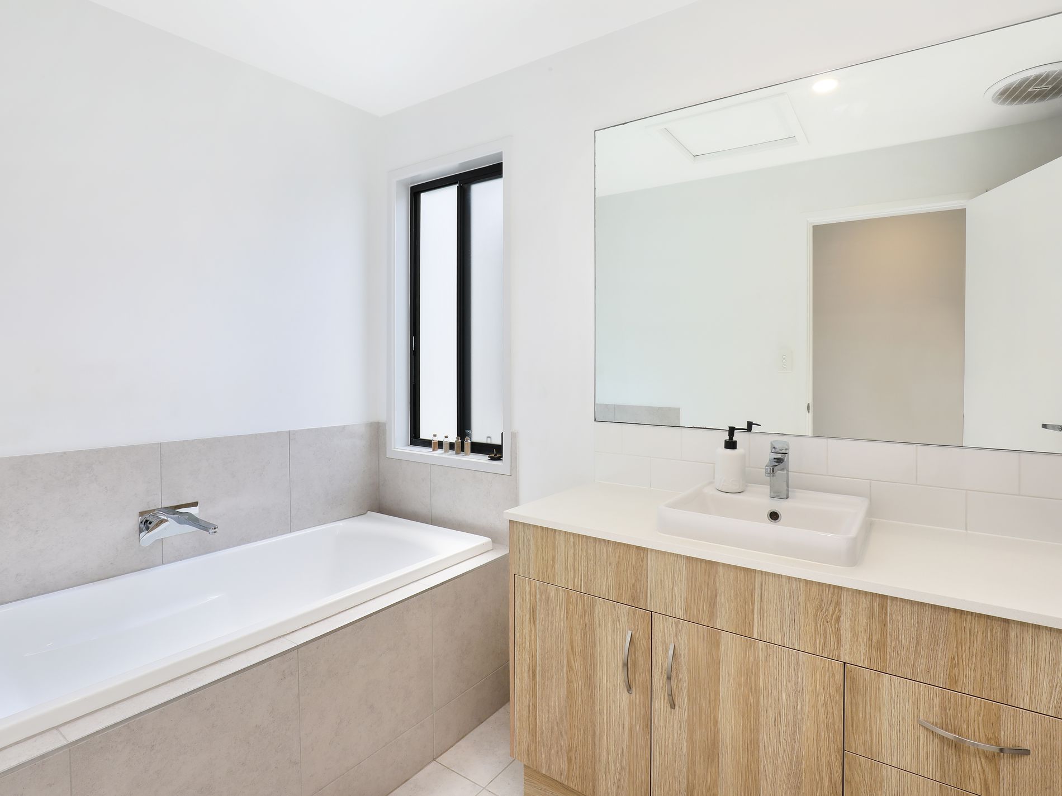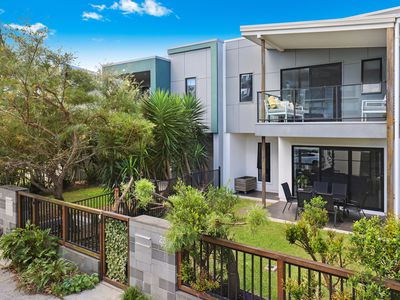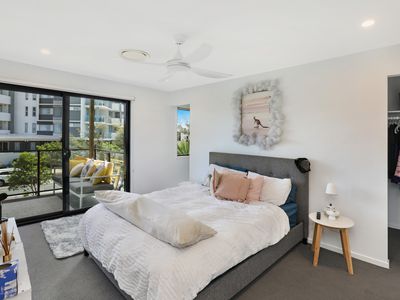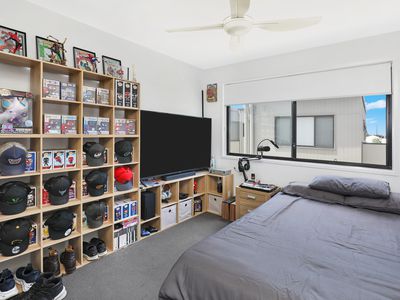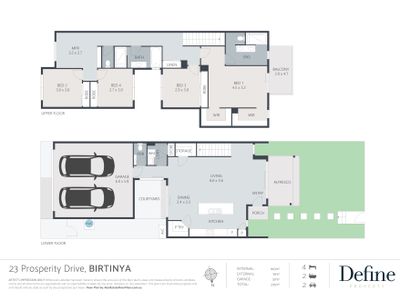Overview
-
1486179
-
House
-
Sold!
-
2
-
4
-
2
Description
Stylish Executive Residence with Dual Living Areas
Step into this modern, light-filled home, perfect for buyers or investors seeking a prime location. Designed with ease in mind, it offers spacious living with minimal upkeep.
The home features four generous bedrooms, including a luxurious master with an ensuite, dual walk-in robes, and a private balcony. The two living areas, one on each floor, provide plenty of space for relaxation, complemented by outdoor entertaining areas.
The stylish kitchen, complete with a large island and modern appliances, forms the heart of the home. For year-round comfort, ducted air-conditioning and ceiling fans are installed throughout, while a double lock-up garage provides secure parking and additional street parking caters to guests.
Features we love include:
- Four large bedrooms, master with ensuite, his and hers walk in robes and balcony.
- Built in wardrobes in remaining three bedrooms.
- Two indoor living areas, one on both level for diverse living.
- Two outdoor undercover entertaining areas.
- Stylish kitchen with oversized island bench and dishwasher.
- Guest powder room downstairs.
- Plenty of storage cupboards.
- Ducted air-conditioning and ceiling fans throughout.
- Double lock up garage at rear and street parking at the front of the property.
- Opposite a fantastic kid's playground and within walking distance to medical precinct.
Set in an enviable position, opposite a fantastic children's playground and within a stone's throw of the dynamic medical precinct, residents will delight in the proximity to Bokarina Beach, local shopping centres, and a choice of schools. This property is more than a home; it's a lifestyle waiting to be embraced.
Features
- Air Conditioning
- Balcony
- Courtyard
- Outdoor Entertainment Area
- Remote Garage
- Secure Parking
- Built-in Wardrobes
- Dishwasher
Agents
Floorplan


