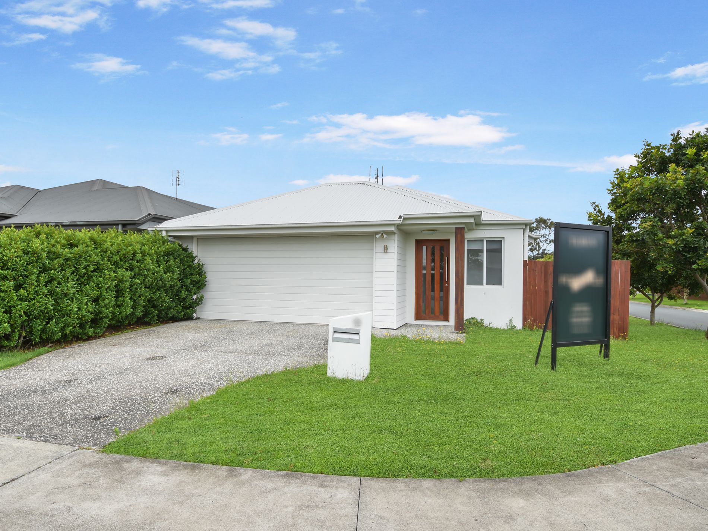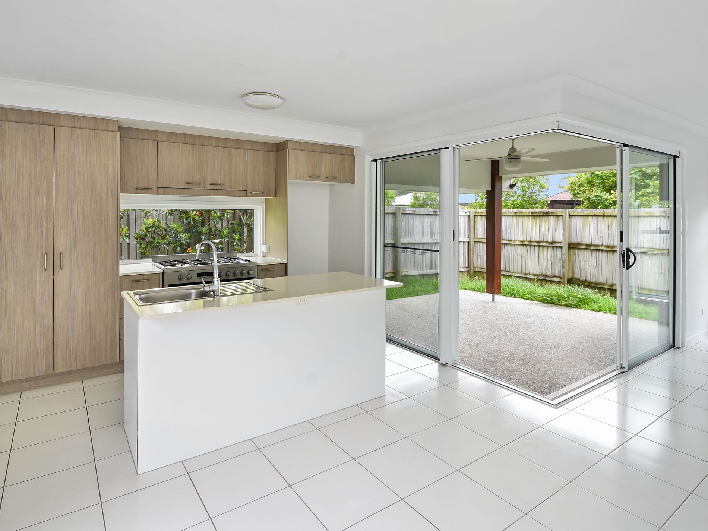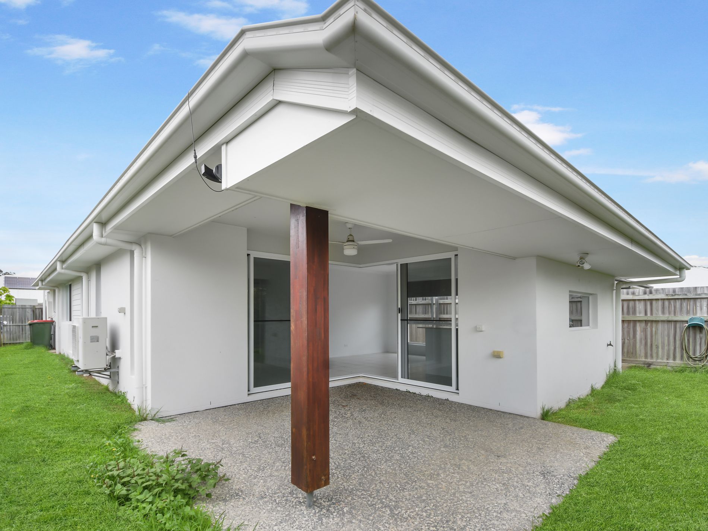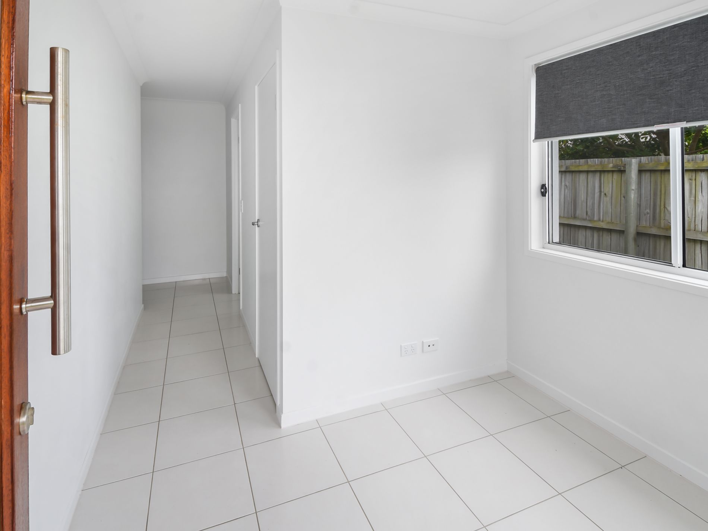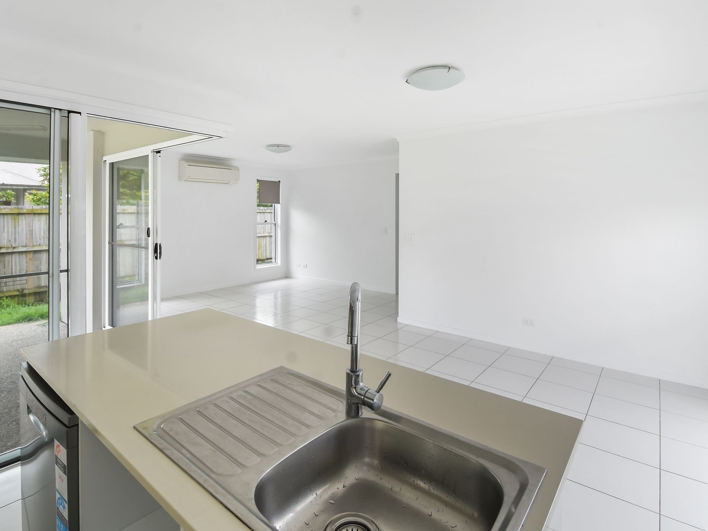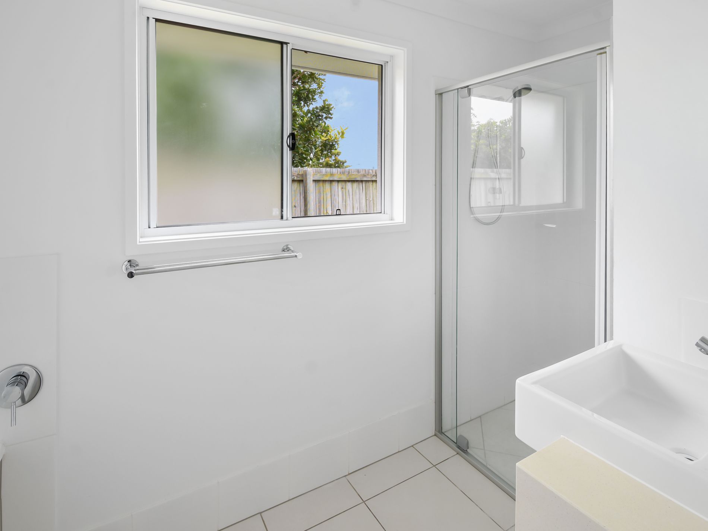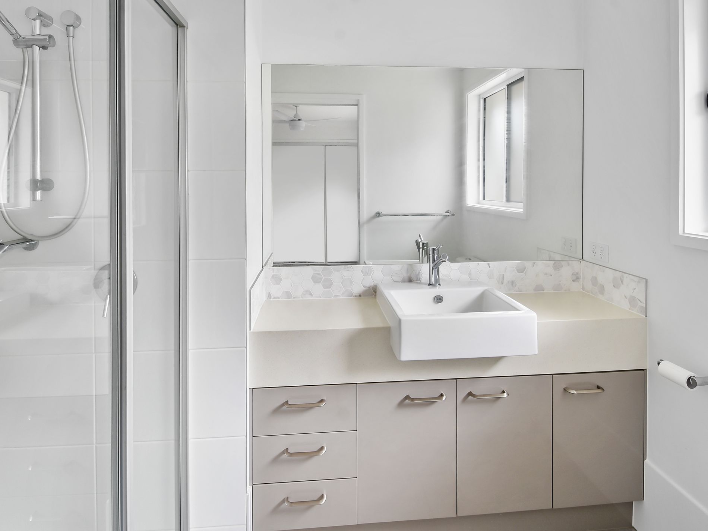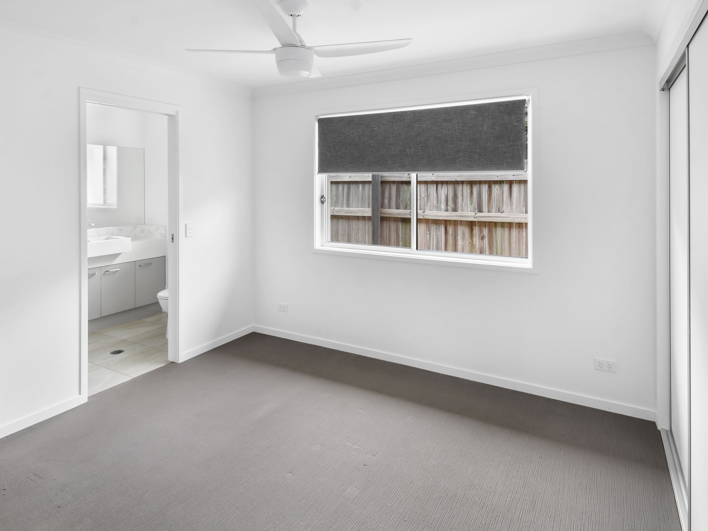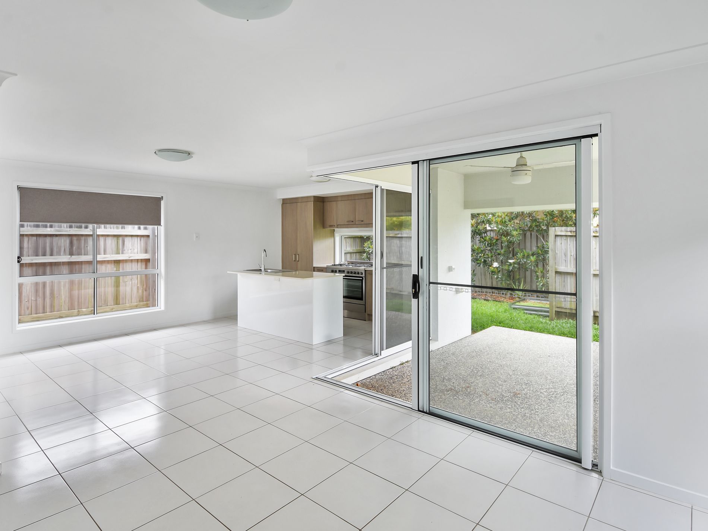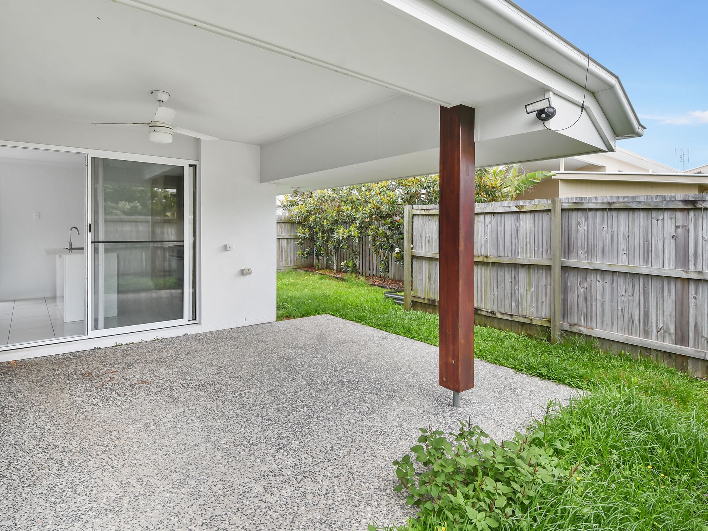Overview
-
1528325
-
13 December 2024
-
House
-
Let!
-
2
-
4
-
2
Description
Stylish Family Home in Sippy Downs
Welcome to 12 Flame Tree Avenue, a beautifully designed 4-bedroom, 2-bathroom family home in the sought-after suburb of Sippy Downs. This spacious property offers modern living at its finest, with a touch of elegance and plenty of room for the whole family to enjoy.
Step inside and be greeted by the light-filled open plan living area, featuring large windows that allow natural light to flood in. The well-appointed kitchen boasts stainless steel appliances, gas stove, stone benchtops, and ample storage space, making it a chef's dream.
The master bedroom is a true retreat, complete with built in robes and a luxurious ensuite. Three additional bedrooms, each with built-in robes, provide plenty of space for children, guests, or a home office. The main bathroom is modern and stylish, with a separate bath and shower.
Outside, you'll find a covered alfresco area, perfect for entertaining or relaxing with a morning coffee. The low maintenance backyard is ideal for children and pets to play, with enough space for a trampoline or a garden bed.
Conveniently located in a family-friendly neighbourhood, this property is within walking distance to local schools, parks, and public transport.
Features we love include :
- 4 bedrooms, all with ceiling fans and built in robes. Master bedroom with stylish ensuite.
- 2 bathrooms.
- Modern kitchen with gas hob and plenty of storage.
- Air conditioning in the open plan living area.
- Undercover patio area, great for entertaining.
- Fully fenced back yard. - Double lock up garage.
- Water efficient, tenant to pay for water usage.
- Pets on application. Enquire Now!
Don't miss out on the chance to make this stunning house your new home. Contact us today to arrange a private inspection and secure your piece of Sippy Downs paradise.
Features
- Air Conditioning
- Outdoor Entertainment Area
- Remote Garage
- Built-in Wardrobes

