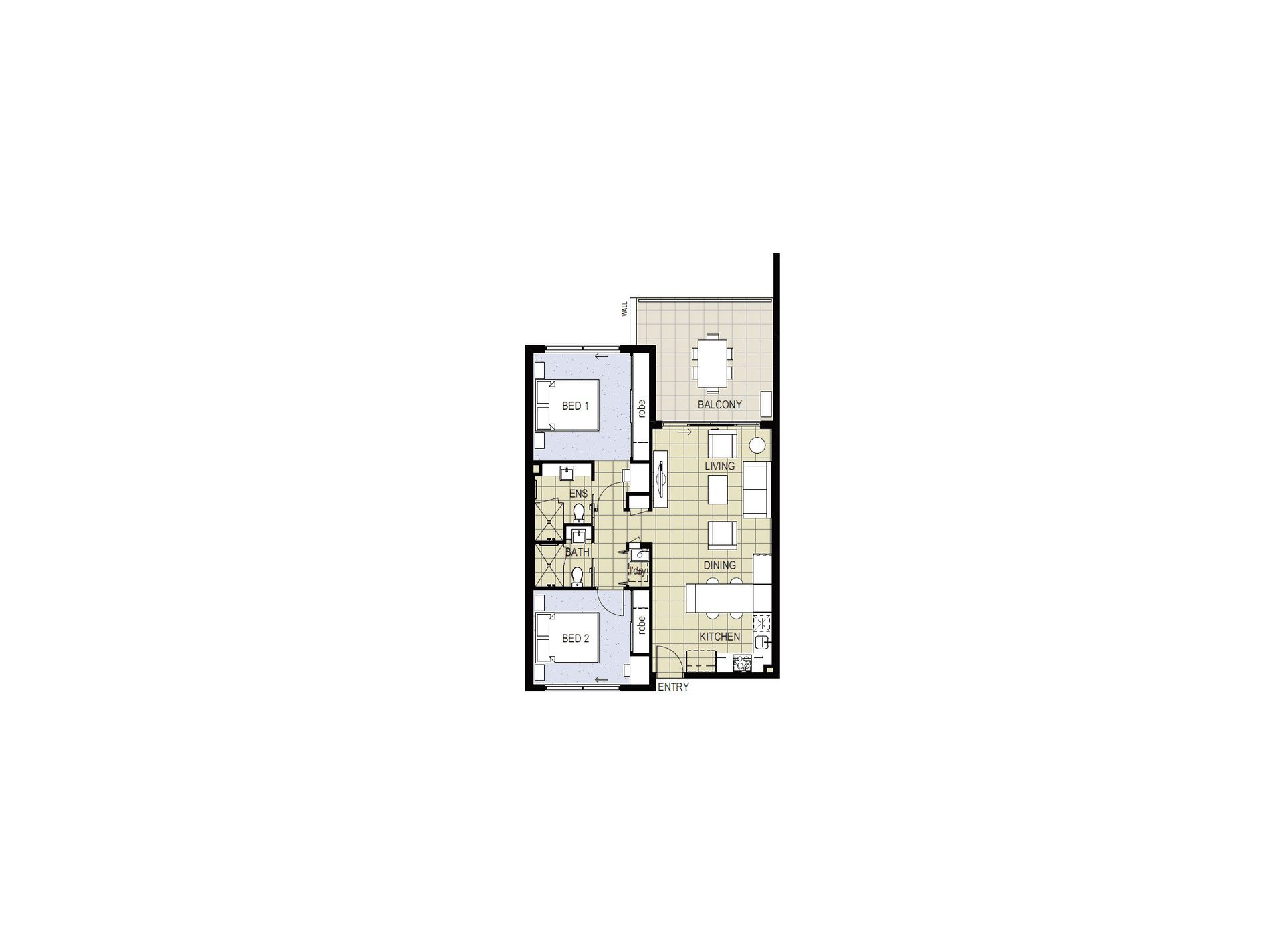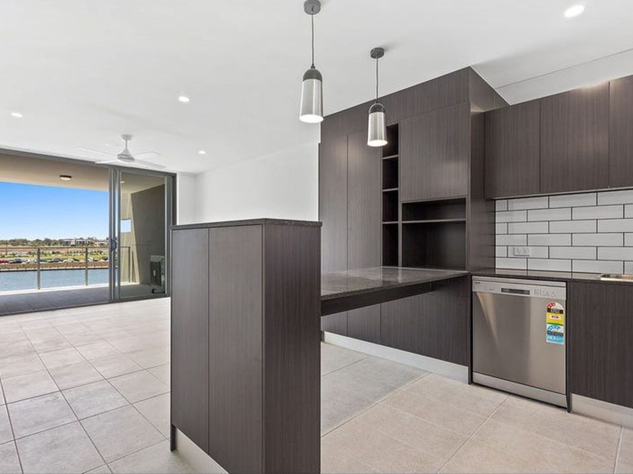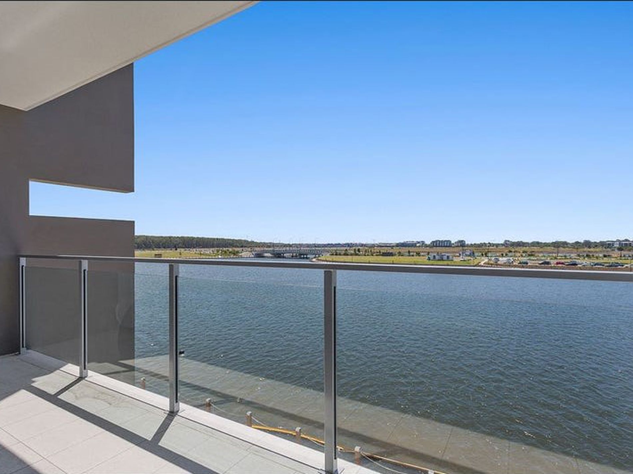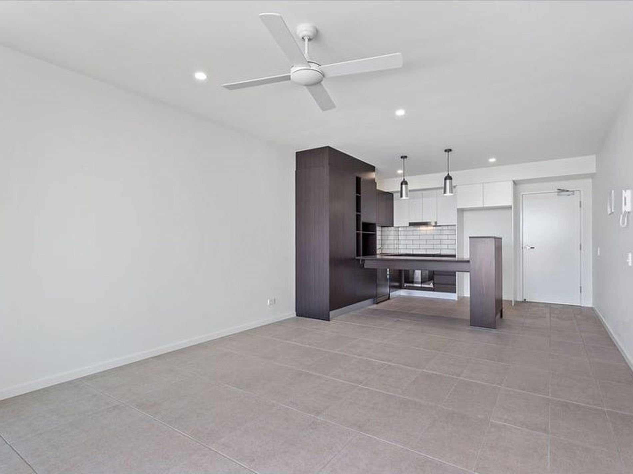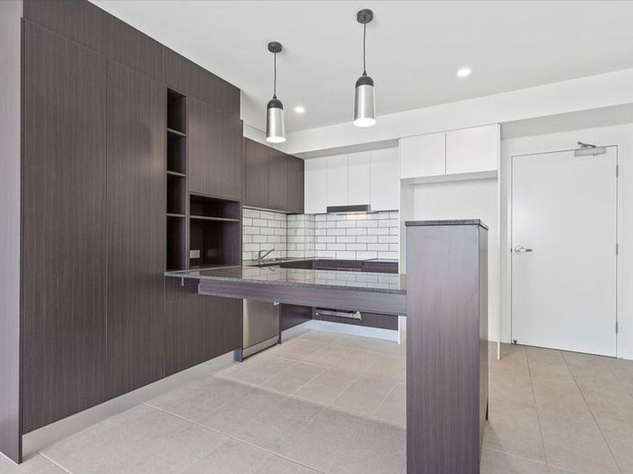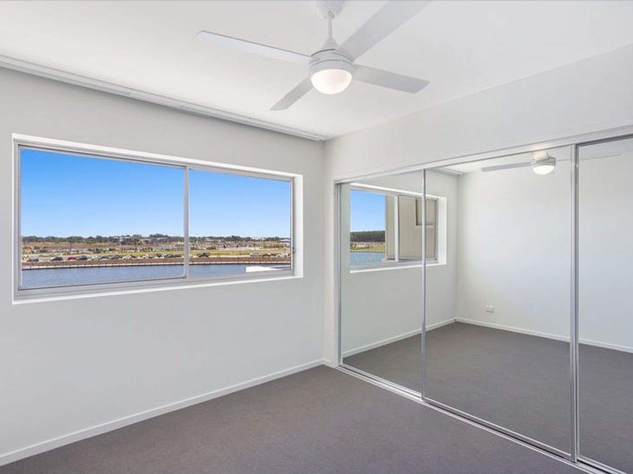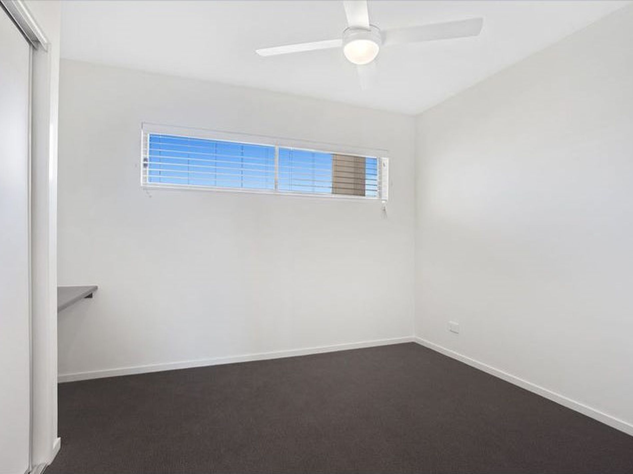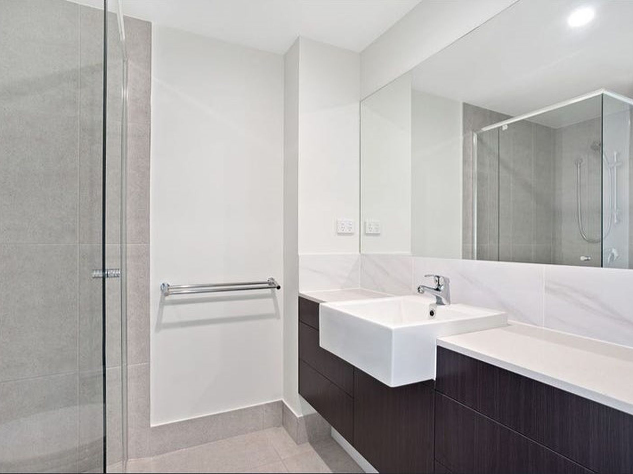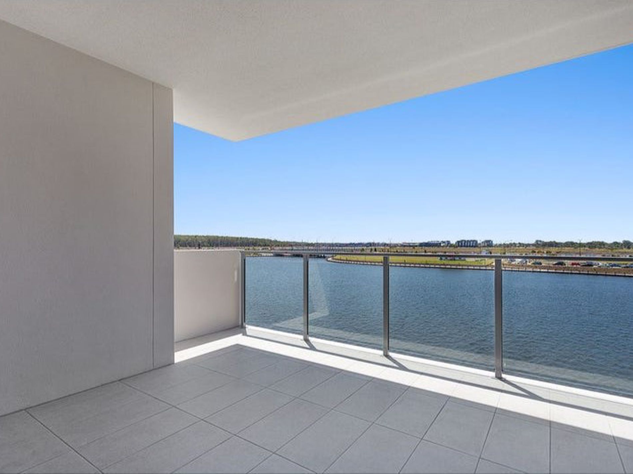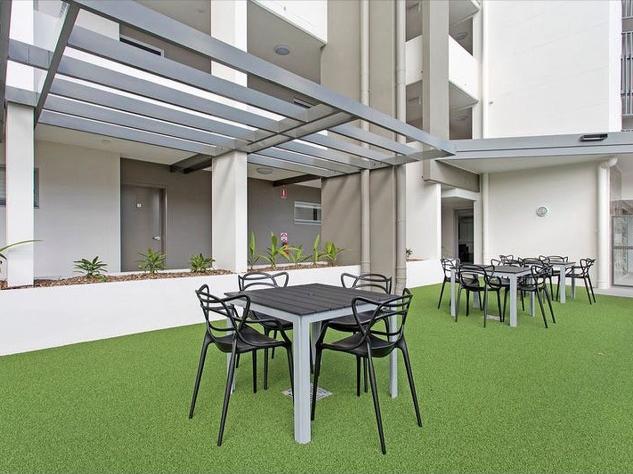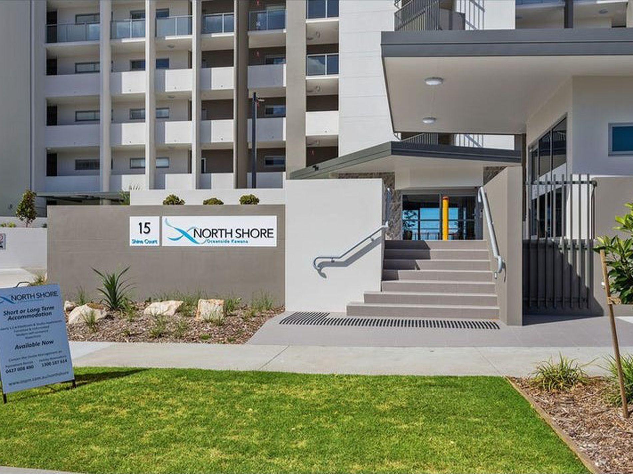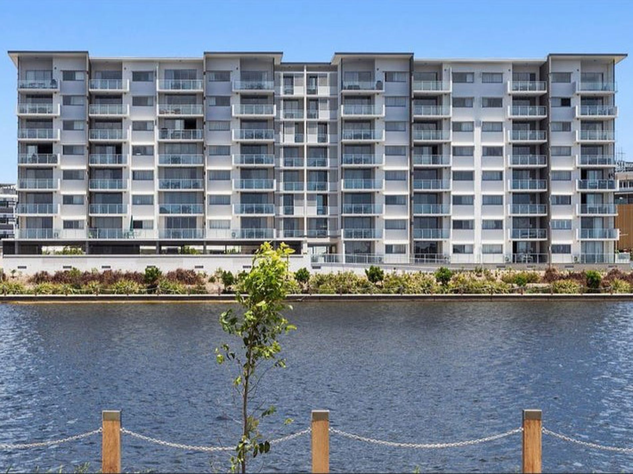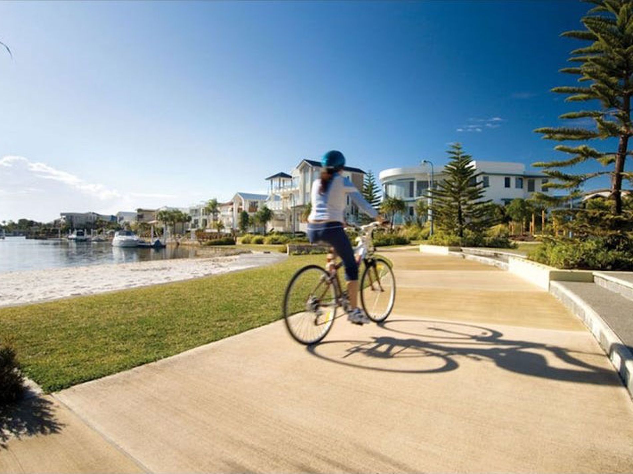Description
Open Plan Living with Uninterrupted Views of the Birtinya Canal!
Find Northshore right in the heart of the Birtinya medical precinct! Our offer for you is this stylish, two-bedroom, two-bathroom, waterfront apartment.
Conveniently located close to an abundance of cafes, restaurants, Stockland’s shopping centre park lands and waterside walkways and just a short drive to some of the most beautiful pristine beaches on the Coast, this apartment will suit those who appreciate a luxurious and relaxing lifestyle.
Apartment features include:
– North-East facing views that welcome a beautiful airy apartment.
– Exceptionally large, entertaining balcony offering uninterrupted views of Birtinya canal.
– Modern kitchen complete with breakfast bar, quality appliances & ample storage space, dishwasher included.
– Spacious open plan living & dining area with plenty of natural light.
– Master bedroom boasts an ensuite, mirrored built-ins & stunning water views.
– Second bedroom contains built-ins plus separate bathroom.
– You will also find built-in study desks & TV points to both bedrooms.
– Ducted heating & cooling throughout.
– Ceiling fans throughout.
– Privacy blinds fitted throughout.
– European style laundry, clothes dryer included.
– Linen cupboard for extra storage.
– 1 secure car park in basement with remote access.
– Private, lockable storage cage.
Complex features include:
– Intercom access.
– Lift access.
– Secure, private complex with building manager for peace of mind.
– Close to cafes, park lands & waterside walkways.
Perfectly positioned on level 2 of the beloved complex, this luxurious apartment will rent fast.
Enquire now
Features
- Ducted Cooling
- Ducted Heating
- Balcony
- Remote Garage
- Secure Parking
- Built-in Wardrobes
- Dishwasher
- Intercom
- Study
Agents
Floorplan
