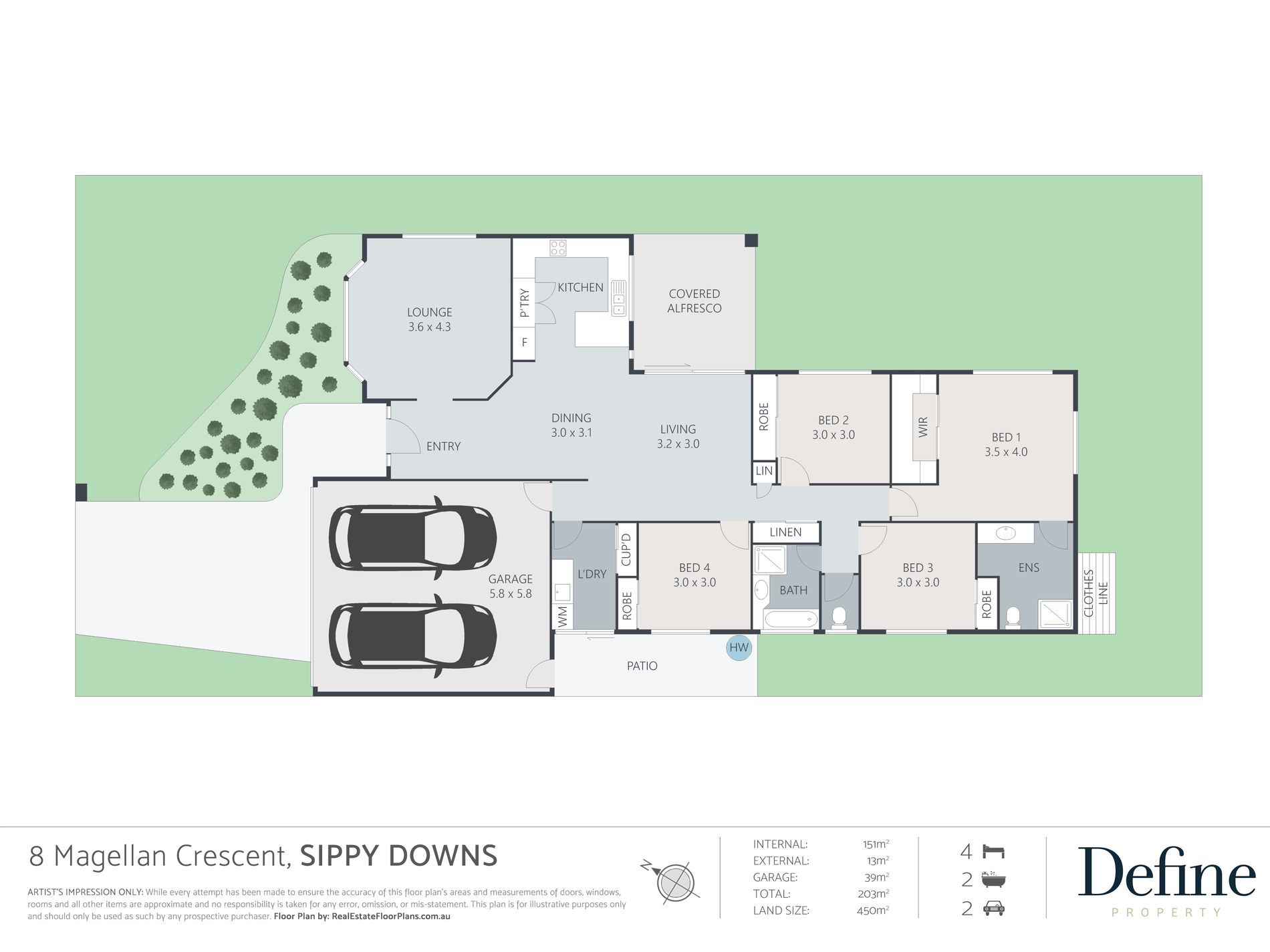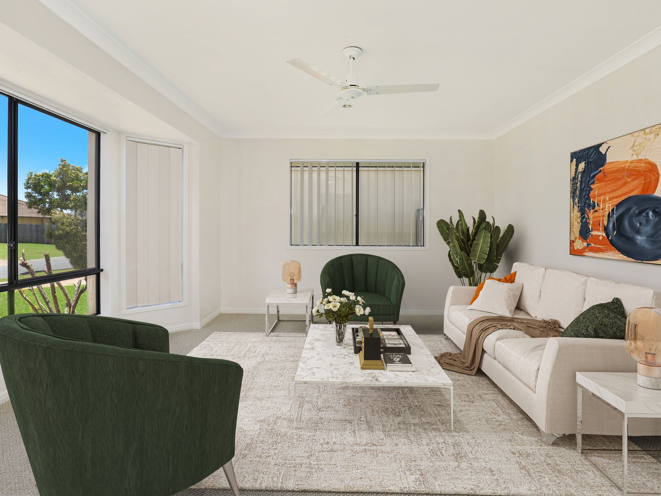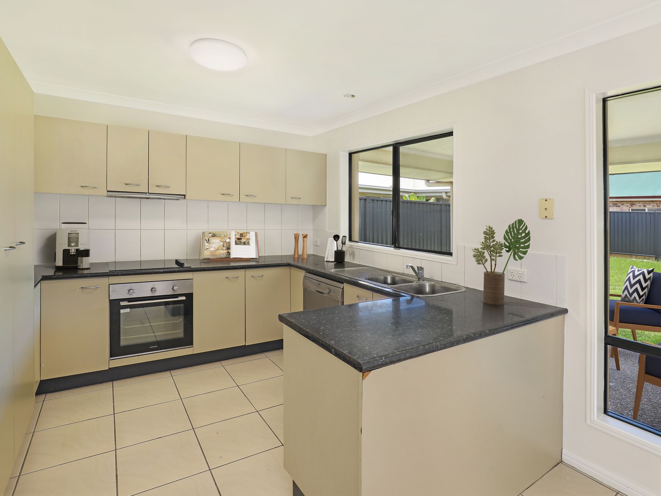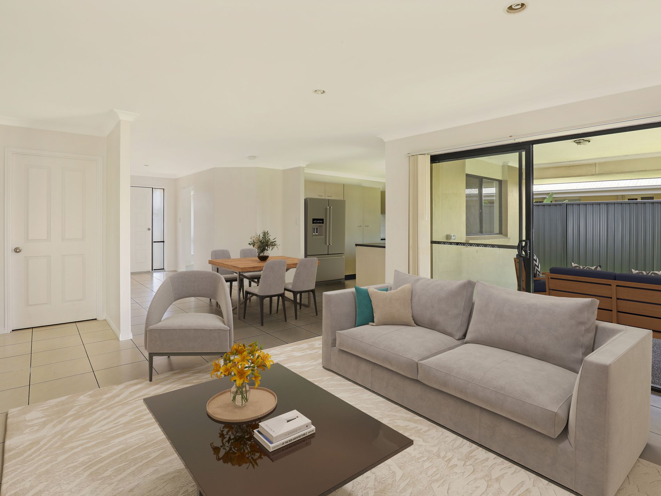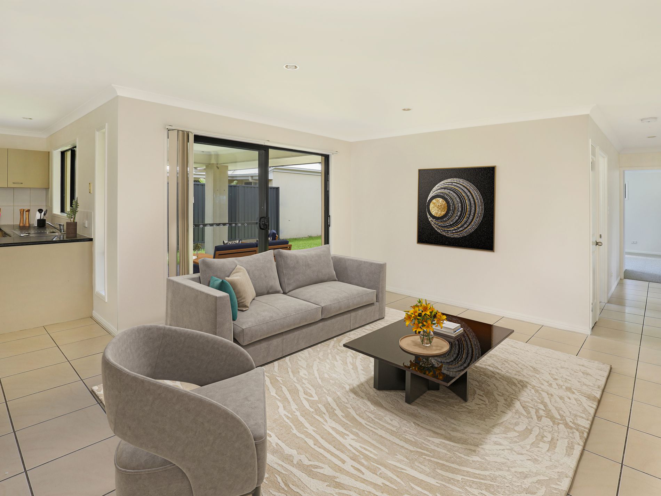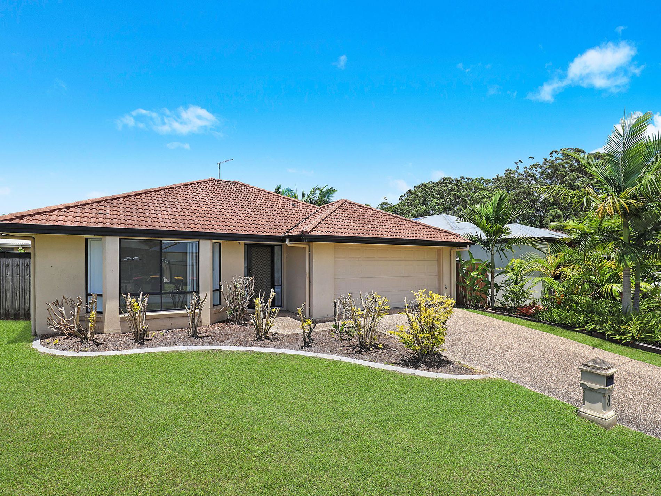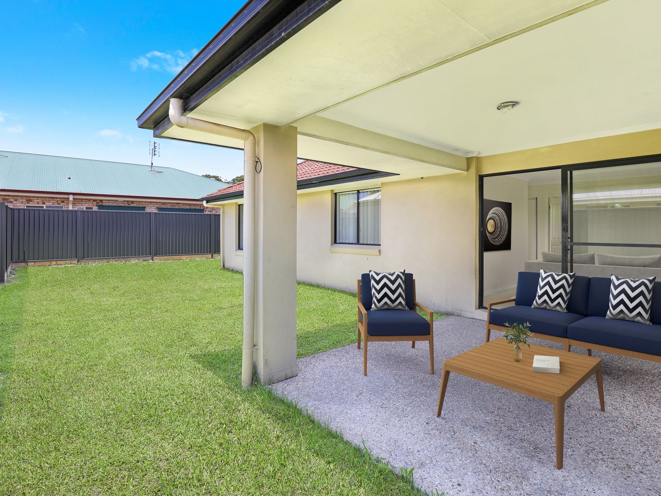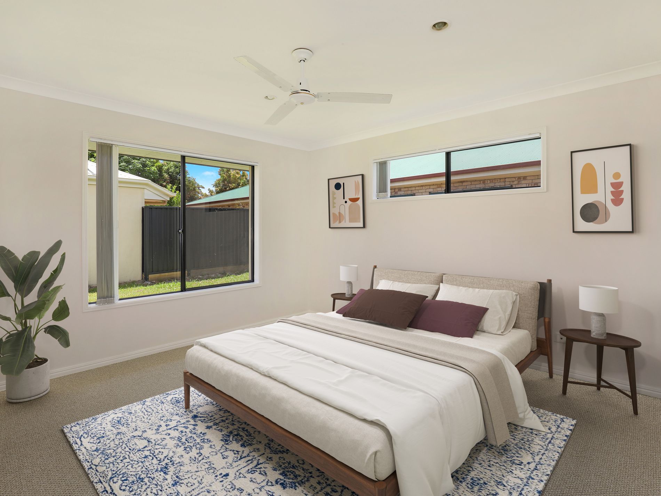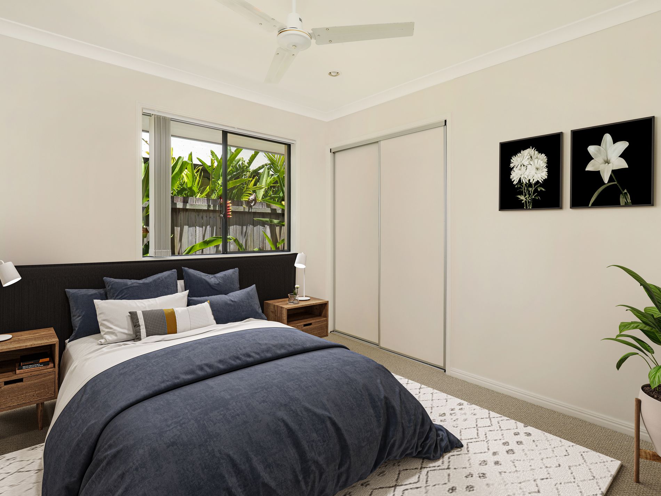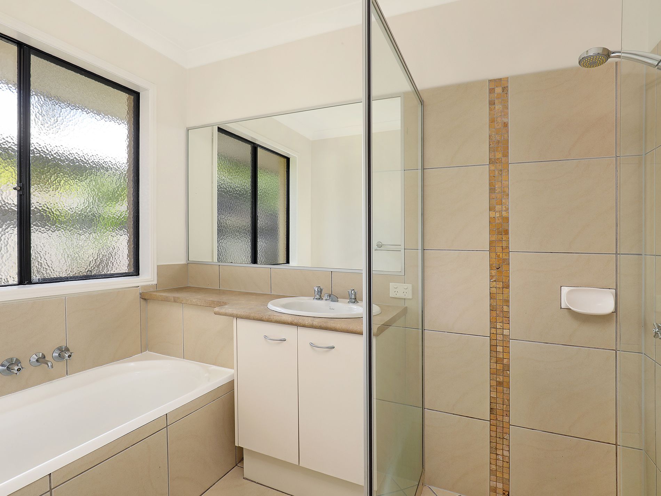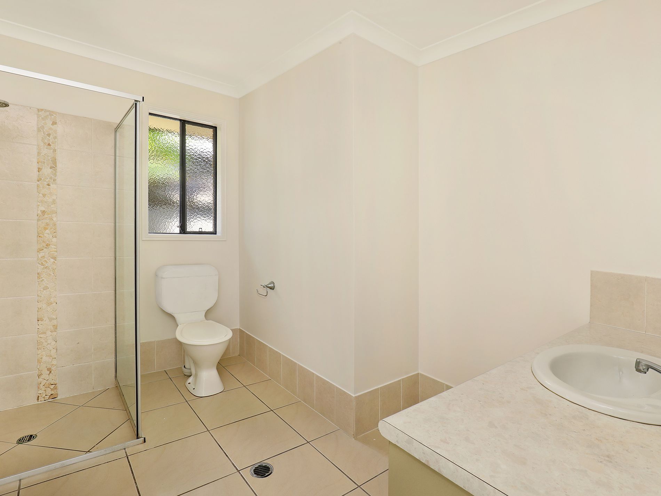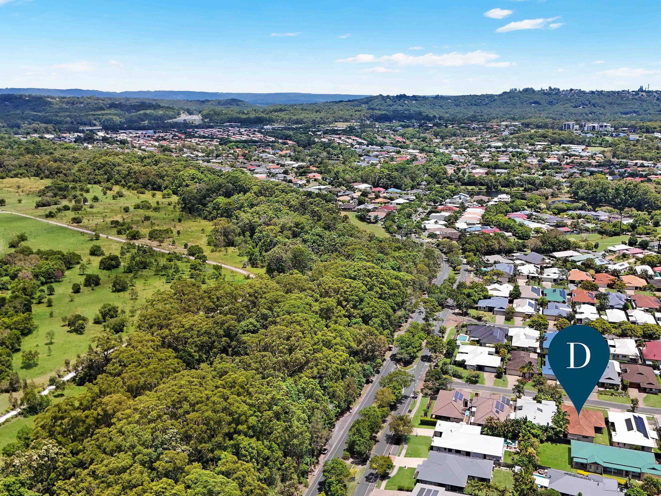Overview
-
1545064
-
House
-
Sold!
-
450 Square metres
-
2
-
4
-
2
Description
Family Living In The Heart of Sippy Downs
This well presented, low-maintenance home is ready for its next family. Ideally positioned near multiple schools and the university, it’s within walking distance to shops and a fantastic park with play equipment and open space for kids to enjoy. Freshly repainted inside with new carpets, this spacious 203m² home offers a blank canvas for your personal touch, with a low-maintenance garden, room for a pool, and a large covered patio perfect for entertaining.
With two separate living areas, this home provides plenty of space for the whole family. It’s also an excellent investment opportunity in a high-demand suburb with strong growth potential.
• Master Bedroom – Carpeted with a spacious ensuite, walk-in robe, and ceiling fan
• Three Additional Bedrooms – Carpeted, each with built-in robes and ceiling fans
• 2.5 Bathrooms – Main bathroom, master ensuite, plus a separate toilet
• Two Living Areas – Ideal for families needing extra space
• Freshly Repainted & New Carpet – Move-in ready with a modern feel
• Modern Kitchen – Ample cupboard space & dishwasher
• Covered Alfresco Patio – Perfect for entertaining and summer BBQs
• Double Garage – Remote-controlled with internal access
Located in the heart of Sippy Downs, this home offers exceptional convenience. The suburb is home to top-tier schools, including Catholic and State schools, Montessori International College, and the renowned Sunshine Coast University. Just minutes away, you'll find the new Ochre Health & Medical Centre, an established Woolworths centre, and a Coles development underway. Kawana Shoppingworld, with its cinemas, boutique shops, and cafés, is only nine minutes away, while Mooloolaba Beach is just a short drive. With easy access to the Sunshine Motorway and Bruce Highway, commuting is seamless, whether heading to Brisbane or exploring the beautiful Sunshine Coast
Features
- Fully Fenced
- Outdoor Entertainment Area
- Secure Parking
- Built-in Wardrobes
- Dishwasher
Agents
Floorplan
